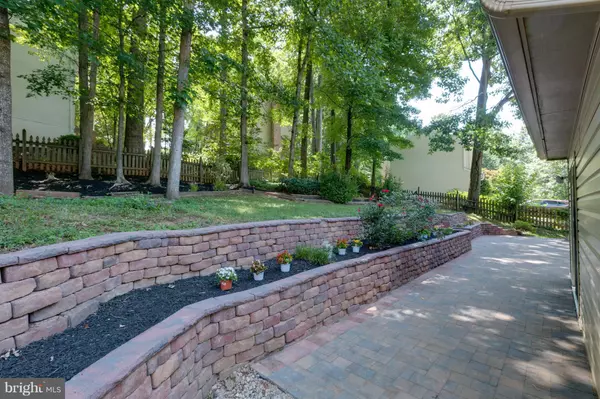For more information regarding the value of a property, please contact us for a free consultation.
15527 LAUREL RIDGE RD Dumfries, VA 22025
Want to know what your home might be worth? Contact us for a FREE valuation!

Our team is ready to help you sell your home for the highest possible price ASAP
Key Details
Sold Price $430,000
Property Type Single Family Home
Sub Type Detached
Listing Status Sold
Purchase Type For Sale
Square Footage 2,850 sqft
Price per Sqft $150
Subdivision Country Club/Lake Montclair
MLS Listing ID 1000390229
Sold Date 08/04/17
Style Colonial
Bedrooms 5
Full Baths 3
Half Baths 1
HOA Fees $45/ann
HOA Y/N Y
Abv Grd Liv Area 2,000
Originating Board MRIS
Year Built 1979
Annual Tax Amount $3,991
Tax Year 2016
Lot Size 8,228 Sqft
Acres 0.19
Property Description
WOW...Refurbished and renovated Brick colonial on quiet and neighborly cul-de-sac lot WITH YARD in Montclair! New hardwood or carpet throughout, BRAND NEW FULL FINISHED Basement with 5th BR, Legal and Fully Permitted. NEW rear patio, New Granite in kitchen ,all baths, New backsplash kitchen, Windows new 2015, Freshly Painted inside and out, Heatpump fully serviced. This one is READY READY!!
Location
State VA
County Prince William
Zoning RPC
Rooms
Other Rooms Living Room, Dining Room, Primary Bedroom, Bedroom 2, Bedroom 3, Bedroom 4, Bedroom 5, Kitchen, Game Room, Family Room, Foyer, Breakfast Room, Bedroom 1, Laundry, Storage Room
Basement Connecting Stairway, Outside Entrance, Daylight, Full, Fully Finished, Full, Heated, Windows, Sump Pump
Interior
Interior Features Breakfast Area, Combination Dining/Living, Family Room Off Kitchen, Recessed Lighting, Floor Plan - Open, Floor Plan - Traditional
Hot Water Electric
Heating Central, Heat Pump(s)
Cooling Central A/C, Heat Pump(s), Programmable Thermostat, Ceiling Fan(s)
Fireplaces Number 1
Fireplace Y
Window Features Double Pane,Screens
Heat Source Electric
Exterior
Parking Features Garage - Front Entry
Garage Spaces 2.0
Amenities Available Beach, Boat Dock/Slip, Common Grounds, Community Center, Golf Course Membership Available, Jog/Walk Path, Lake, Tot Lots/Playground
Waterfront Description Sandy Beach
Water Access Y
Water Access Desc Fishing Allowed,Boat - Electric Motor Only
Accessibility Doors - Lever Handle(s)
Attached Garage 2
Total Parking Spaces 2
Garage Y
Private Pool N
Building
Story 3+
Sewer Public Sewer
Water Public
Architectural Style Colonial
Level or Stories 3+
Additional Building Above Grade, Below Grade
Structure Type Dry Wall
New Construction N
Schools
Elementary Schools Henderson
Middle Schools Saunders
High Schools Forest Park
School District Prince William County Public Schools
Others
HOA Fee Include Management,Insurance,Pier/Dock Maintenance,Common Area Maintenance
Senior Community No
Tax ID 11669
Ownership Fee Simple
Special Listing Condition Standard
Read Less

Bought with Ryan P Donovan • Keller Williams Realty Dulles



