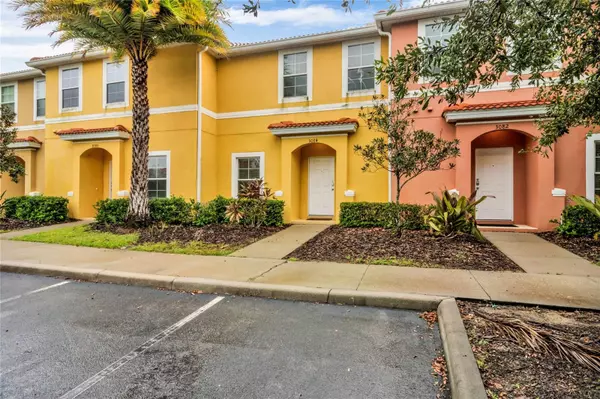For more information regarding the value of a property, please contact us for a free consultation.
3084 WHITE ORCHID RD Kissimmee, FL 34747
Want to know what your home might be worth? Contact us for a FREE valuation!

Our team is ready to help you sell your home for the highest possible price ASAP
Key Details
Sold Price $305,000
Property Type Townhouse
Sub Type Townhouse
Listing Status Sold
Purchase Type For Sale
Square Footage 1,161 sqft
Price per Sqft $262
Subdivision Encantada Ph 2
MLS Listing ID O6149913
Sold Date 11/27/23
Bedrooms 2
Full Baths 2
Half Baths 1
Construction Status Appraisal,Financing,Inspections
HOA Fees $485/qua
HOA Y/N Yes
Originating Board Stellar MLS
Year Built 2013
Annual Tax Amount $2,595
Lot Size 1,742 Sqft
Acres 0.04
Lot Dimensions 21x85
Property Description
Welcome to your resort-style oasis! Just minutes from Disney Parks, attractions, restaurants, shopping, and more. This busy short term rental property is perfect for your personal enjoyment and a successful rental averaging a 98% occupancy rate. As you enter the gated resort community of Encantada you will be captivated by the beautifully maintained tropical atmosphere with amazing amenities to match. Enjoy the Cabana pool bar & grill, fitness center, zero entry pool as well as an addition pool with jacuzzi, walking trail, pier on the lake for catch and release style fishing, and more! Head over to the beautifully maintained and fully furnished townhome where you will find a 2 bedroom 2.5 bath home fully equipped with all conveniences for yours and your guests stay. Upon entering 3084 White Orchid Road, you will find an open concept layout with newer furnishings and new paint throughout. In the nicely sized kitchen you will see stainless steel appliances, granite countertops, cypress shaker cabinetry. The floor-plan flows into the dining area seating for 6 and effortlessly flows into the cozy living area with coastal decor. The sofa sleeper pulls out to accommodate two more guests for convenience. Also on the first floor you will find the powder room and large laundry room with extra storage for supplies and extra conveniences for guests. You will love all of the natural light this home brings in from the screened in lanai featuring tasteful outdoor seating and a hot tub for your enjoyment! No rear neighbors which makes for some extra privacy including a pond view. Make your way upstairs where you will first find the primary suite with a king sized bed and spacious en-suite with double sinks and a shower/tub combo for convenience. Across the hall you will find another bedroom with two twin beds, a walk in closet perfect for an owner storage closet, and an en-suite with a walk in shower! You will love this home and everything it has to offer! Schedule a showing today!
Location
State FL
County Osceola
Community Encantada Ph 2
Zoning PD
Interior
Interior Features Living Room/Dining Room Combo, Open Floorplan, Solid Wood Cabinets, Stone Counters, Walk-In Closet(s)
Heating Central, Electric
Cooling Central Air
Flooring Carpet, Ceramic Tile, Tile
Furnishings Furnished
Fireplace false
Appliance Built-In Oven, Cooktop, Dishwasher, Disposal, Microwave, Refrigerator, Washer
Laundry Inside, Laundry Closet
Exterior
Exterior Feature Lighting, Rain Gutters, Sidewalk, Sliding Doors
Parking Features Open
Community Features Fishing, Fitness Center, Pool, Sidewalks
Utilities Available BB/HS Internet Available, Cable Connected, Electricity Connected
Amenities Available Cable TV, Clubhouse, Fitness Center, Gated, Pool
View Trees/Woods
Roof Type Tile
Porch Covered, Enclosed, Rear Porch
Garage false
Private Pool No
Building
Lot Description Sidewalk
Story 2
Entry Level Two
Foundation Slab
Lot Size Range 0 to less than 1/4
Sewer Public Sewer
Water Public
Architectural Style Mediterranean
Structure Type Stucco
New Construction false
Construction Status Appraisal,Financing,Inspections
Schools
Elementary Schools Westside K-8
Middle Schools West Side
High Schools Celebration High
Others
Pets Allowed Yes
HOA Fee Include Cable TV,Pool,Internet,Maintenance Structure,Maintenance Grounds,Security
Senior Community No
Ownership Fee Simple
Monthly Total Fees $485
Acceptable Financing Cash, Conventional, FHA, VA Loan
Membership Fee Required Required
Listing Terms Cash, Conventional, FHA, VA Loan
Num of Pet 2
Special Listing Condition None
Read Less

© 2024 My Florida Regional MLS DBA Stellar MLS. All Rights Reserved.
Bought with KELLER WILLIAMS ELITE PARTNERS III REALTY



