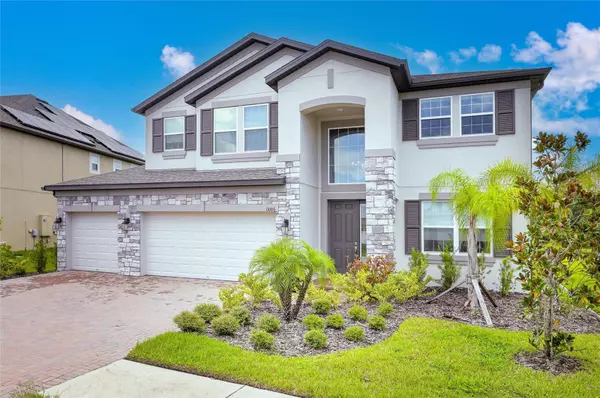For more information regarding the value of a property, please contact us for a free consultation.
11006 SUNDRIFT DR Tampa, FL 33647
Want to know what your home might be worth? Contact us for a FREE valuation!

Our team is ready to help you sell your home for the highest possible price ASAP
Key Details
Sold Price $850,000
Property Type Single Family Home
Sub Type Single Family Residence
Listing Status Sold
Purchase Type For Sale
Square Footage 3,786 sqft
Price per Sqft $224
Subdivision K-Bar Ranch-Pcl N
MLS Listing ID T3469777
Sold Date 11/30/23
Bedrooms 5
Full Baths 5
HOA Fees $10/mo
HOA Y/N Yes
Originating Board Stellar MLS
Year Built 2021
Annual Tax Amount $15,035
Lot Size 9,147 Sqft
Acres 0.21
Property Description
*Buyers financing fell apart right before closing. Home appraised over list price!* Absolutely gorgeous and Meticulously maintained newly built POOL home located in sought after KBar Ranch. This 5 bedroom, 5 bath, 3 car garage home was built by M/I Homes! Everything you could want was included in the SUPERIOR UPGRADES the present owners made to this already wonderful design. The Sonoma II has an ideal floor-plan for you and your family as well as your guests. As you enter the foyer you will notice that it opens up to your second level which creates a nice grand entry with an amazing accent wall. Several features on your first level: Wood plank laminate flooring runs throughout all of your main living areas, GROUND LEVEL 2nd Master Bedroom and FULL POOL BATH, Formal dining/living area, Drop dead gorgeous gourmet kitchen contains UPGRADED MODERN cabinets, designer backsplash, stainless steel appliances including refrigerator, built in double oven, gas cook-top, double drawer dishwasher and vented hood, plus a walk-in pantry and butler pantry!!! The fabulous GREAT ROOM opens to a large covered lanai and has views from one of the largest lots that overlooks the water and conservation. Take your WOOD staircase up to your second level. As you enter you're greeted with beautiful laminate wood flooring that runs through the main areas as well as the master bedroom. The large BONUS ROOM is the perfect space to entertain or relax and watch a movie. All spare bedrooms upstairs are uniquely spacious, two of them have walk-in closets. Your Master bedroom has beautiful wood beams to compliment the wood flooring, large walk-in closet and a dream bath with double sinks, vanity, soaker tub, and a large walk in shower. The view from the master bedroom is magnificent - views overlooking the water, and daily visits from the wildlife (Deer, Osprey, Fox). It's time to start enjoying your morning coffee while sitting by your pool and taking in the water and conservation views! Home has a water filtration system and has a buried propane tank that heats the entire home and pool.
Location
State FL
County Hillsborough
Community K-Bar Ranch-Pcl N
Zoning PD-A
Rooms
Other Rooms Bonus Room
Interior
Interior Features Ceiling Fans(s)
Heating Central
Cooling Central Air
Flooring Carpet, Laminate
Fireplace false
Appliance Built-In Oven, Refrigerator, Water Filtration System
Exterior
Exterior Feature Irrigation System, Sliding Doors
Garage Spaces 3.0
Pool In Ground
Utilities Available Cable Connected, Electricity Connected, Other
View Y/N 1
View Water
Roof Type Shingle
Attached Garage true
Garage true
Private Pool Yes
Building
Entry Level Two
Foundation Block, Slab
Lot Size Range 0 to less than 1/4
Sewer Public Sewer
Water Public
Structure Type Block,Stucco,Wood Frame
New Construction false
Schools
Elementary Schools Pride-Hb
Middle Schools Benito-Hb
High Schools Wharton-Hb
Others
Pets Allowed Breed Restrictions, Cats OK, Dogs OK
Senior Community No
Ownership Fee Simple
Monthly Total Fees $10
Acceptable Financing Cash, Conventional
Membership Fee Required Required
Listing Terms Cash, Conventional
Special Listing Condition None
Read Less

© 2024 My Florida Regional MLS DBA Stellar MLS. All Rights Reserved.
Bought with REAL BROKER, LLC



