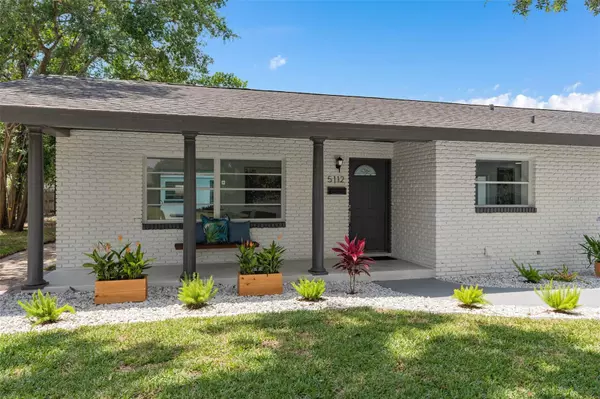For more information regarding the value of a property, please contact us for a free consultation.
5112 BELLEVILLE AVE Belle Isle, FL 32812
Want to know what your home might be worth? Contact us for a FREE valuation!

Our team is ready to help you sell your home for the highest possible price ASAP
Key Details
Sold Price $650,000
Property Type Single Family Home
Sub Type Single Family Residence
Listing Status Sold
Purchase Type For Sale
Square Footage 2,436 sqft
Price per Sqft $266
Subdivision Lake Conway Estates
MLS Listing ID O6112524
Sold Date 11/30/23
Bedrooms 4
Full Baths 3
Half Baths 1
Construction Status Financing
HOA Fees $12/ann
HOA Y/N Yes
Originating Board Stellar MLS
Year Built 1961
Annual Tax Amount $6,565
Lot Size 0.270 Acres
Acres 0.27
Property Description
Welcome to Lake Conway Estates!!! **Brand New Roof 08/2023** This recently renovated, mid century ranch home is a true one-of-a-kind gem, boasting unparalleled style and sophistication that sets it apart from any other property in the area. Meticulously designed with a keen eye for detail, this 4 bedroom, 3.5 bath home offers a bespoke living experience that seamlessly blends modernity with comfort. From the moment you step inside, you'll be struck by the sheer elegance of the space. The open concept interior is flooded with natural light, thanks to oversized sliding glass doors and ample windows. Throughout the 2,436 square feet of living space, you'll find polished marble-look porcelain tiles that add a touch of luxury to every room. The chef's eat-in kitchen is a standout feature, boasting quartz countertops, a spacious island with a stunning waterfall countertop, stainless steel appliances and a cozy kitchen nook that will make cooking a joy. The U-shaped layout of the home ensures that the courtyard pool and patio area are the focal point of the property, with all public living spaces situated on one side and bedrooms on the other. All spaces and rooms are easily accessible which makes it perfect for entertaining guests. Other notable features include a wood-burning fireplace and exclusive access to the Lake Conway chain of lakes, community park, playground, private boat ramp, and dock right at the end of the street. Completely updated kitchen, bathrooms, flooring, freshly painted interior and exterior in 2022 with modern finishes, this unique property offers a majestic setting that will truly feel like home. (Brand New Roof 08/2023, A/C 2019, Water Heater 2016, Updated Electrical Panel) Don't miss your chance to call this yours!
Location
State FL
County Orange
Community Lake Conway Estates
Zoning R-1-AA
Interior
Interior Features Eat-in Kitchen, Kitchen/Family Room Combo, Living Room/Dining Room Combo, Open Floorplan, Solid Surface Counters, Solid Wood Cabinets
Heating Central
Cooling Central Air
Flooring Tile
Fireplace true
Appliance Dishwasher, Microwave, Range, Refrigerator
Exterior
Exterior Feature Sliding Doors
Garage Spaces 2.0
Pool In Ground
Community Features Boat Ramp, Fishing, Lake, Playground, Water Access
Utilities Available Cable Available, Electricity Connected
Water Access 1
Water Access Desc Lake - Chain of Lakes
Roof Type Shingle
Attached Garage true
Garage true
Private Pool Yes
Building
Entry Level One
Foundation Slab
Lot Size Range 1/4 to less than 1/2
Sewer Public Sewer
Water Public
Structure Type Block
New Construction false
Construction Status Financing
Others
Pets Allowed Yes
Senior Community No
Ownership Fee Simple
Monthly Total Fees $12
Membership Fee Required Optional
Special Listing Condition None
Read Less

© 2025 My Florida Regional MLS DBA Stellar MLS. All Rights Reserved.
Bought with ALL REAL ESTATE & INVESTMENTS



