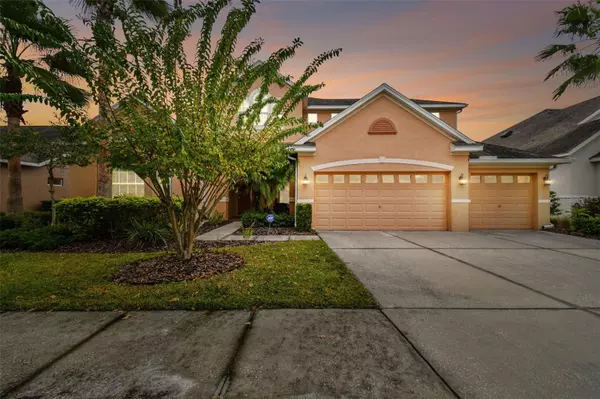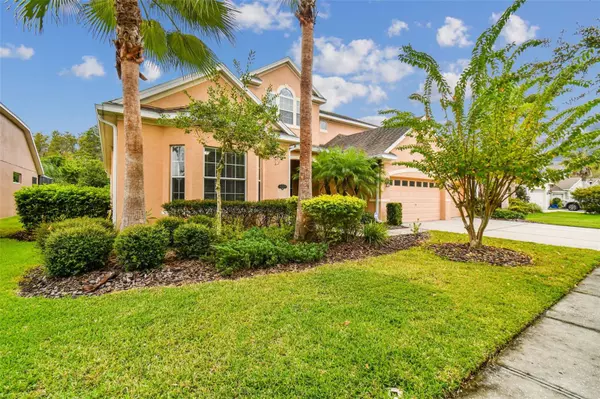For more information regarding the value of a property, please contact us for a free consultation.
10507 MISTFLOWER LN Tampa, FL 33647
Want to know what your home might be worth? Contact us for a FREE valuation!

Our team is ready to help you sell your home for the highest possible price ASAP
Key Details
Sold Price $765,000
Property Type Single Family Home
Sub Type Single Family Residence
Listing Status Sold
Purchase Type For Sale
Square Footage 3,763 sqft
Price per Sqft $203
Subdivision Basset Creek Estates Ph 1
MLS Listing ID T3479152
Sold Date 12/01/23
Bedrooms 4
Full Baths 4
Construction Status Inspections
HOA Fees $72/mo
HOA Y/N Yes
Originating Board Stellar MLS
Year Built 2011
Annual Tax Amount $9,255
Lot Size 9,583 Sqft
Acres 0.22
Lot Dimensions 75x130
Property Description
Welcome home to this New Tampa gem. This 4 bedroom, 4 bathroom, 3 car garage executive home is located in the sought after Basset Creek, New Tampa neighborhood and offers everything that makes a house a home. From the dramatic foyer area to the engineered wood floors, this home to the expansive living footprint, this home is features a pool, a sprawling backyard and a huge loft. Located on a massive conservation lot and nestled in the cul-de-sec, this home boasts a gourmet kitchen that is cozy yet spacious and with 42” maple wood cabinets, beautiful granite countertops, tile backsplash and more. Conveniently located to A-rated schools, parks, community centers, library, parks, shopping centers, restaurants, USF, and several malls, you are right in the heart of the action, with quick and easy access to downtown Tampa and near by beaches. This is everything you could ever want in a home, and more. Schedule your private showing today!
Location
State FL
County Hillsborough
Community Basset Creek Estates Ph 1
Zoning PD-A
Rooms
Other Rooms Bonus Room
Interior
Interior Features Ceiling Fans(s), High Ceilings, Other, Thermostat
Heating Central
Cooling Central Air
Flooring Carpet, Tile
Fireplace false
Appliance Dishwasher, Disposal, Dryer, Electric Water Heater, Microwave, Range, Refrigerator, Washer, Water Softener
Laundry Inside
Exterior
Exterior Feature Sidewalk
Garage Spaces 3.0
Pool In Ground, Screen Enclosure
Community Features Clubhouse, Deed Restrictions
Utilities Available Cable Available, Electricity Connected, Sewer Connected, Water Connected
Roof Type Shingle
Attached Garage true
Garage true
Private Pool Yes
Building
Story 2
Entry Level Two
Foundation Block
Lot Size Range 0 to less than 1/4
Sewer Public Sewer
Water Public
Structure Type Block
New Construction false
Construction Status Inspections
Schools
Elementary Schools Pride-Hb
Middle Schools Benito-Hb
High Schools Wharton-Hb
Others
Pets Allowed Breed Restrictions
Senior Community No
Ownership Fee Simple
Monthly Total Fees $72
Acceptable Financing Cash, Conventional, FHA, VA Loan
Membership Fee Required Required
Listing Terms Cash, Conventional, FHA, VA Loan
Special Listing Condition None
Read Less

© 2025 My Florida Regional MLS DBA Stellar MLS. All Rights Reserved.
Bought with 54 REALTY LLC



