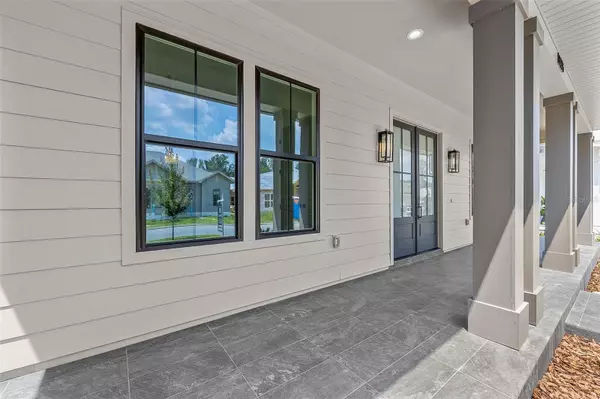For more information regarding the value of a property, please contact us for a free consultation.
13276 SW 11TH RD Newberry, FL 32669
Want to know what your home might be worth? Contact us for a FREE valuation!

Our team is ready to help you sell your home for the highest possible price ASAP
Key Details
Sold Price $915,000
Property Type Single Family Home
Sub Type Single Family Residence
Listing Status Sold
Purchase Type For Sale
Square Footage 3,044 sqft
Price per Sqft $300
Subdivision Town Of Tioga
MLS Listing ID GC510756
Sold Date 12/07/23
Bedrooms 5
Full Baths 3
Construction Status Appraisal,Inspections
HOA Fees $155/qua
HOA Y/N Yes
Originating Board Stellar MLS
Year Built 2023
Annual Tax Amount $2,165
Lot Size 7,840 Sqft
Acres 0.18
Lot Dimensions 118.5X65
Property Description
Talk about Curb Appeal! This magnificent new construction Barry Bullard Home offers a luxurious living experience with its thoughtfully designed features and upgrades. Boasting 5 bedrooms, 3 bathrooms, and a flex room, this residence is perfect for those seeking ample space for their family and lifestyle needs. Step inside and be captivated by the open concept layout that embraces modern living. With most of the living spaces located on the first floor, convenience and accessibility are at the forefront. The 10' and 12' ceilings throughout create an airy and spacious ambiance, while the dark exterior and light interior windows flood the home with an abundance of natural light, creating a warm and inviting atmosphere. The heart of the home is the great room, featuring a stunning wood beam ceiling, a gas fireplace with built-ins, and a captivating stone fireplace surround. This is the ideal space for cozy evenings or entertaining friends and loved ones. The adjacent open kitchen is a chef's dream, complete with a large island, a stone hood, and KitchenAid appliances. Prepare gourmet meals with ease while staying connected with family and guests. Indoor-outdoor living is seamlessly integrated with the 10' pocketing sliding glass doors that lead to the covered lanai. Enjoy the Florida sunshine as you relax on the lanai or host barbecues in the summer kitchen. The screen-enclosed paver deck provides a comfortable space to unwind and enjoy the outdoors, while the fenced side yard next to the common area offers privacy. Attention to detail is evident throughout this home, with clean and modern interior trim that adds a touch of elegance. The entire home is offers LVP flooring, combining style and durability. The surround sound system in the great room and lanai, along with the pre-installed speakers, create an immersive audio experience for your entertainment needs. Efficiency and energy-saving features are also a highlight of this property. The spray foam insulation package helps to keep energy costs low, while the fully landscaped lot requires minimal maintenance. The low-maintenance Hardi-board exterior and metal roof accents add a touch of sophistication and ensure long-lasting durability. Located in the golf cart-friendly community of the Town of Tioga, this home offers the perfect balance between tranquility and convenience. Enjoy the charm of the neighborhood while being close to shopping and recreational facilities. Neighborhood amenities include – pickleball court, clubhouse, community pool, playground, tennis courts, sand volleyball, basketball courts, walking trails, and adjacent to Tioga Town Center with fine dining, shopping, and Gainesville Health and Fitness. Approximately 4 miles to I-75, 4.5 miles to North Florida Regional, 8 miles to the University of Florida, and 11 miles to Shands.
Location
State FL
County Alachua
Community Town Of Tioga
Zoning RESI
Rooms
Other Rooms Attic, Loft
Interior
Interior Features Built-in Features, Crown Molding, Eat-in Kitchen, High Ceilings, Kitchen/Family Room Combo, Living Room/Dining Room Combo, Master Bedroom Main Floor, Open Floorplan, Stone Counters, Tray Ceiling(s), Walk-In Closet(s)
Heating Central, Electric, Zoned
Cooling Central Air, Zoned
Flooring Tile, Vinyl
Fireplaces Type Gas, Living Room, Stone
Furnishings Unfurnished
Fireplace true
Appliance Dishwasher, Microwave, Range, Range Hood, Refrigerator
Laundry Inside, Laundry Room
Exterior
Exterior Feature Irrigation System, Outdoor Kitchen, Sidewalk, Sliding Doors
Parking Features Alley Access, Driveway, Garage Door Opener, Garage Faces Rear, Ground Level, On Street
Garage Spaces 2.0
Fence Vinyl
Community Features Clubhouse, Deed Restrictions, Golf Carts OK, Playground, Pool, Sidewalks, Special Community Restrictions, Tennis Courts, Wheelchair Access
Utilities Available BB/HS Internet Available, Cable Available, Electricity Connected, Fiber Optics, Fire Hydrant, Natural Gas Connected, Phone Available, Public, Sewer Connected, Street Lights, Underground Utilities, Water Connected
Amenities Available Basketball Court, Clubhouse, Fence Restrictions, Maintenance, Pickleball Court(s), Playground, Tennis Court(s)
Roof Type Metal,Shingle
Porch Covered, Front Porch, Screened, Side Porch
Attached Garage true
Garage true
Private Pool No
Building
Lot Description Corner Lot, Landscaped, Paved, Private
Story 2
Entry Level Two
Foundation Slab
Lot Size Range 0 to less than 1/4
Builder Name Barry Bullard Homes
Sewer Public Sewer
Water Public
Architectural Style Traditional
Structure Type HardiPlank Type,Wood Frame
New Construction true
Construction Status Appraisal,Inspections
Schools
Elementary Schools Meadowbrook Elementary School-Al
Middle Schools Kanapaha Middle School-Al
High Schools F. W. Buchholz High School-Al
Others
Pets Allowed Number Limit
HOA Fee Include Pool,Maintenance Grounds,Management,Pool,Private Road
Senior Community No
Ownership Fee Simple
Monthly Total Fees $155
Acceptable Financing Cash, Conventional, VA Loan
Membership Fee Required Required
Listing Terms Cash, Conventional, VA Loan
Num of Pet 2
Special Listing Condition None
Read Less

© 2025 My Florida Regional MLS DBA Stellar MLS. All Rights Reserved.
Bought with ENGEL & VOLKERS GAINESVILLE



