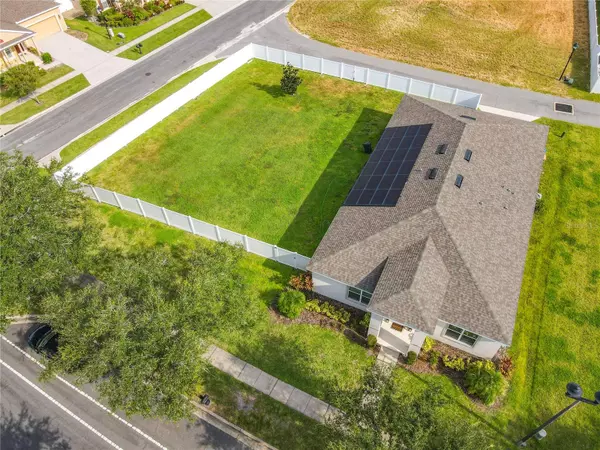For more information regarding the value of a property, please contact us for a free consultation.
2691 GRASMERE VIEW Pkwy Kissimmee, FL 34746
Want to know what your home might be worth? Contact us for a FREE valuation!

Our team is ready to help you sell your home for the highest possible price ASAP
Key Details
Sold Price $430,000
Property Type Single Family Home
Sub Type Single Family Residence
Listing Status Sold
Purchase Type For Sale
Square Footage 2,301 sqft
Price per Sqft $186
Subdivision Concorde Estates
MLS Listing ID O6132445
Sold Date 12/15/23
Bedrooms 4
Full Baths 2
HOA Fees $131/mo
HOA Y/N Yes
Originating Board Stellar MLS
Year Built 2019
Annual Tax Amount $6,341
Lot Size 0.320 Acres
Acres 0.32
Property Description
Well-maintained 3 bed, 2 bath + study/den home in the resort-style community of Parkview at Lakeshore. Property sits on an oversized corner lot with a huge fenced yard. HOME FEATURES a gourmet kitchen with a cooktop stove, built-in wall ovens, and closet pantry. High Ceilings/ Vaulted Ceilings throughout. Tesla Solar Panels and Powerwalls. Smart Home Security System. Covered Lanai. Owners' Suite features an en suite bathroom and his/her walk-in closets. Study/ Den can easily convert to a 4th bedroom. COMMUNITY AMENITIES include a pool, gym, splash pad, 2 playgrounds, soccer field, tennis court, volleyball court, gazebos and grill stations throughout, and scenic views of Lake Tohopekaliga. Schedule a private showing!
Location
State FL
County Osceola
Community Concorde Estates
Zoning PD
Rooms
Other Rooms Bonus Room, Den/Library/Office
Interior
Interior Features Built-in Features, Eat-in Kitchen, High Ceilings, Primary Bedroom Main Floor, Open Floorplan, Vaulted Ceiling(s), Walk-In Closet(s)
Heating Electric, Solar
Cooling Central Air
Flooring Carpet, Ceramic Tile
Fireplace false
Appliance Built-In Oven, Cooktop, Dishwasher, Dryer, Washer
Laundry Laundry Room
Exterior
Exterior Feature Sliding Doors
Parking Features Garage Faces Rear, On Street
Garage Spaces 2.0
Utilities Available Public, Solar
Roof Type Shingle
Attached Garage true
Garage true
Private Pool No
Building
Lot Description Corner Lot, Oversized Lot
Story 1
Entry Level One
Foundation Block
Lot Size Range 1/4 to less than 1/2
Sewer Public Sewer
Water Public
Structure Type Concrete
New Construction false
Others
Pets Allowed Yes
Senior Community No
Ownership Fee Simple
Monthly Total Fees $131
Acceptable Financing Cash, Conventional, FHA, VA Loan
Membership Fee Required Required
Listing Terms Cash, Conventional, FHA, VA Loan
Special Listing Condition None
Read Less

© 2025 My Florida Regional MLS DBA Stellar MLS. All Rights Reserved.
Bought with SUNSET LISTING REALTY INC



