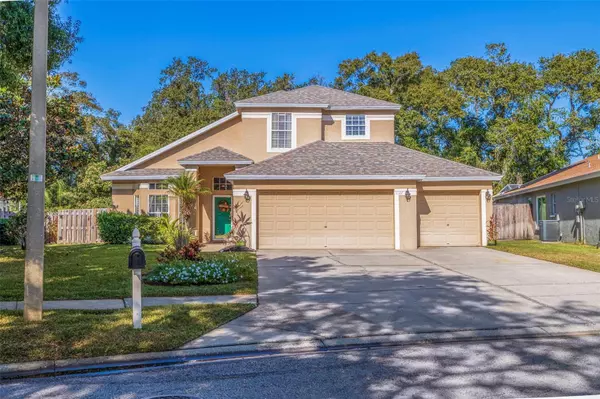For more information regarding the value of a property, please contact us for a free consultation.
11107 INDIAN OAKS DR Tampa, FL 33625
Want to know what your home might be worth? Contact us for a FREE valuation!

Our team is ready to help you sell your home for the highest possible price ASAP
Key Details
Sold Price $585,000
Property Type Single Family Home
Sub Type Single Family Residence
Listing Status Sold
Purchase Type For Sale
Square Footage 2,177 sqft
Price per Sqft $268
Subdivision Indian Oaks
MLS Listing ID T3485639
Sold Date 12/15/23
Bedrooms 3
Full Baths 3
Construction Status Financing,Inspections
HOA Fees $29/ann
HOA Y/N Yes
Originating Board Stellar MLS
Year Built 1994
Annual Tax Amount $3,851
Lot Size 8,712 Sqft
Acres 0.2
Property Description
Welcome to your dream home in the heart of Tampa's popular suburban neighborhood, Indian Oaks. This marvelous three-bedroom, three-bath house with a BRAND NEW ROOF, Newer AC, and Newer Water Heater offers everything you've ever wanted, from a pristine pool and backyard to a fantastic layout, all set on a conservation lot. Step inside, and you'll find an expansive living room flooded with natural light, a perfect place to unwind and spend time with friends and family. A fireplace provides the perfect setting for those cozy evenings. The kitchen is a chef's dream, featuring granite countertops, stainless steel appliances, and an open-concept design that makes entertaining a breeze with plenty of countertop space including bar stool height for several seats. There's a breakfast nook in the kitchen framed by a charming bay window and a closet pantry. Adjacent to the kitchen, the dining area offers easy access to the backyard, making indoor-outdoor dining a joy. The primary bedroom is conveniently located downstairs with French doors opening onto the pool patio. This owners suite includes a large walk in closet, double vanity sink, jacuzzi tub and walk in shower. Conveniently located downstairs is another full bathroom with walk-in shower, under the stairs storage and a hall closet. Upstairs are the amply sized secondary rooms which share the 3rd full bathroom which delightfully provides a double sink vanity as well. The loft area with closet makes this an all inclusive 2nd floor living area as it can be used as a second TV room or an office or whatever your needs may be. The backyard is a true oasis, with an outdoor kitchen that offers a sink, stovetop and under the counter fridge along with plenty of space for outdoor entertaining or a quiet retreat centered around the screen enclosed pool. This home backs onto a conservation lot, ensuring your privacy and a serene natural backdrop with bountiful yard space. Located in the convenient Carrollwood/ Citrus Park area, come discover the perfect blend of modern living and natural beauty. With easy access to transportation and local amenities, this home is not just a residence; it's a lifestyle upgrade waiting for you. Don't miss the opportunity to make this beautiful property your own!
Location
State FL
County Hillsborough
Community Indian Oaks
Zoning PD
Interior
Interior Features Ceiling Fans(s), Eat-in Kitchen, High Ceilings, Primary Bedroom Main Floor, Open Floorplan, Solid Surface Counters, Solid Wood Cabinets, Split Bedroom, Walk-In Closet(s), Window Treatments
Heating Central
Cooling Central Air
Flooring Carpet, Ceramic Tile
Fireplaces Type Living Room, Wood Burning
Fireplace true
Appliance Dishwasher, Disposal, Electric Water Heater, Microwave, Range, Refrigerator
Laundry In Garage
Exterior
Exterior Feature Irrigation System, Outdoor Grill, Outdoor Kitchen
Garage Spaces 3.0
Fence Fenced
Pool Gunite, In Ground, Screen Enclosure
Community Features Deed Restrictions
Utilities Available Cable Available, Public, Sewer Connected
View Trees/Woods
Roof Type Shingle
Attached Garage true
Garage true
Private Pool Yes
Building
Lot Description Conservation Area, Sidewalk, Paved
Entry Level Two
Foundation Slab
Lot Size Range 0 to less than 1/4
Sewer Public Sewer
Water None
Structure Type Block
New Construction false
Construction Status Financing,Inspections
Schools
Elementary Schools Bellamy-Hb
Middle Schools Sergeant Smith Middle-Hb
High Schools Sickles-Hb
Others
Pets Allowed Yes
Senior Community No
Ownership Fee Simple
Monthly Total Fees $29
Acceptable Financing Cash, Conventional
Membership Fee Required Required
Listing Terms Cash, Conventional
Special Listing Condition None
Read Less

© 2024 My Florida Regional MLS DBA Stellar MLS. All Rights Reserved.
Bought with PREMIER SOTHEBYS INTL REALTY



