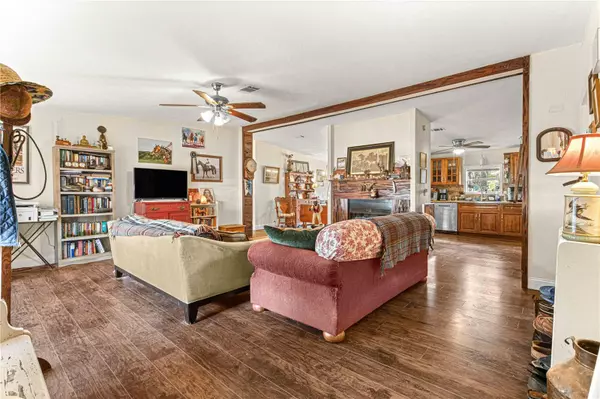For more information regarding the value of a property, please contact us for a free consultation.
11790 NW 11TH PL Ocala, FL 34482
Want to know what your home might be worth? Contact us for a FREE valuation!

Our team is ready to help you sell your home for the highest possible price ASAP
Key Details
Sold Price $180,000
Property Type Manufactured Home
Sub Type Manufactured Home - Post 1977
Listing Status Sold
Purchase Type For Sale
Square Footage 1,612 sqft
Price per Sqft $111
Subdivision Ocala Estate
MLS Listing ID OM651121
Sold Date 12/18/23
Bedrooms 3
Full Baths 2
Construction Status Financing
HOA Y/N No
Originating Board Stellar MLS
Year Built 2000
Annual Tax Amount $1,283
Lot Size 9,583 Sqft
Acres 0.22
Lot Dimensions 75x130
Property Description
BACK ON MARKET DUE TO BUYER'S FINANCING, HOME PASSED FHA APPRAISAL!!
***Gorgeous remodeled & updated home only 5 minutes from Ocala's World Equestrian Center, 10 miles from HITS Post Time Farm, 7.6 Mile from OBS Horse Auction/Track and 15 minutes from downtown Ocala.
***New Deck! No HOA or Deed Restrictions. Quiet friendly neighborhood - Great investment as there is new construction coming in neighborhood due to The World Equestrian Center and this home location will only gain in value. Would be a great Airbnb location and neighborhood has no restrictions on Airbnb or VSBO!
***Great Location for Owners/Trainers showing at Local Horse Shows to save on RV and housing expenses. MOVE-IN ready 3-bedroom 2-bath home boasting 1,612 living Sqft ! Home is located on 0.22 of an acre fully fenced for your dogs or small animals. *There is even a large chicken coop that could double as a kennel.
***Upon entry you are immediately greeted by a large living area with vaulted ceilings, a wood burning fireplace and newer laminate flooring throughout the home. Each room has ceiling fans with lights.
***The spacious kitchen is equipped with solid wood cabinets, Granite countertops, stainless steel appliances and boasting plenty of cabinet/ countertop space.
***Large master bedroom has a spacious walk-in closet, master bath with granite countertop, walk in shower and large garden tub.
***The home has an inviting split floor plan with 2 other oversized bedrooms with walk-in closet space and Guest bathroom with granite countertop.
***Enjoy your coffee sitting on the back porch looking out to large private backyard.
***Zoning does allow chickens and small farm animals. As a added bonus their is a 12x30 carport for parking or extra storage space.
***NEW WELL PUMP-2022 & NEW PRIVACY FENCE-2022. Schedule your private showing today!
Location
State FL
County Marion
Community Ocala Estate
Zoning R4
Interior
Interior Features Cathedral Ceiling(s), Ceiling Fans(s), High Ceilings, Primary Bedroom Main Floor, Open Floorplan, Solid Surface Counters, Solid Wood Cabinets, Split Bedroom, Walk-In Closet(s)
Heating Other
Cooling Central Air
Flooring Laminate
Fireplaces Type Wood Burning
Fireplace true
Appliance Dishwasher, Dryer, Electric Water Heater, Microwave, Range, Refrigerator, Washer
Exterior
Fence Fenced
Utilities Available BB/HS Internet Available, Cable Connected, Electricity Connected, Sewer Connected, Water Connected
Roof Type Shingle
Garage false
Private Pool No
Building
Lot Description Cleared
Story 1
Entry Level One
Foundation Crawlspace, Pillar/Post/Pier
Lot Size Range 0 to less than 1/4
Sewer Septic Tank
Water Well
Structure Type Vinyl Siding,Wood Frame
New Construction false
Construction Status Financing
Schools
Elementary Schools Dunnellon Elementary School
Middle Schools Dunnellon Middle School
High Schools Dunnellon High School
Others
Senior Community No
Ownership Fee Simple
Acceptable Financing Cash, Conventional, FHA
Listing Terms Cash, Conventional, FHA
Special Listing Condition None
Read Less

© 2025 My Florida Regional MLS DBA Stellar MLS. All Rights Reserved.
Bought with KELLER WILLIAMS CORNERSTONE RE



