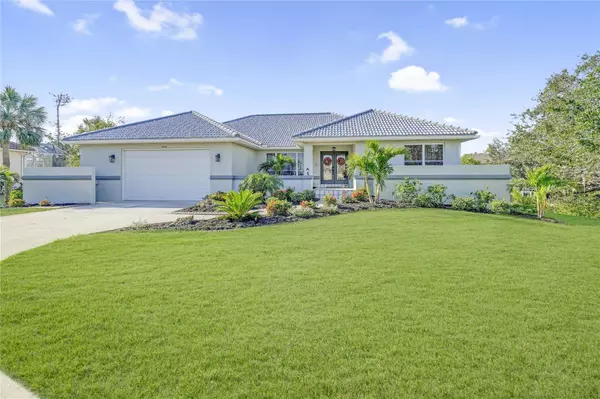For more information regarding the value of a property, please contact us for a free consultation.
4654 ARLINGTON DR Placida, FL 33946
Want to know what your home might be worth? Contact us for a FREE valuation!

Our team is ready to help you sell your home for the highest possible price ASAP
Key Details
Sold Price $950,000
Property Type Single Family Home
Sub Type Single Family Residence
Listing Status Sold
Purchase Type For Sale
Square Footage 2,437 sqft
Price per Sqft $389
Subdivision Cape Haze Windward
MLS Listing ID C7477919
Sold Date 12/27/23
Bedrooms 4
Full Baths 3
Construction Status Inspections
HOA Fees $16/ann
HOA Y/N Yes
Originating Board Stellar MLS
Year Built 1990
Annual Tax Amount $7,113
Lot Size 0.570 Acres
Acres 0.57
Property Description
*** Please feel free to view the Video and Virtual Tour of this beautiful property! *** Welcome to your new waterfront home in Placida! This completely remodeled home offers a truly exceptional living experience. Situated on over half an acre of land, this 2-sided waterfront property provides a spacious and private retreat with, mature landscaping, an oversized driveway, an attached 2 car garage, a new storm reinforced garage door and a brand-new electrical panel. With four bedrooms and three bathrooms, there is ample space for both family and guests.
The highlight of this remodeled home is the addition of a new saltwater heated pool with a screened in pool cage giving you uninterrupted water views from two sides of the property, offering a refreshing oasis for relaxation and entertainment. Additionally, the property features a boat dock, providing convenient access to the Gulf of Mexico. Open water is about 15 minutes out with a marina nearby for all your fueling, boating essentials, and storage needs. Boating enthusiasts can easily embark on aquatic adventures and enjoy the beauty of the surrounding waters.
The attention to detail in the remodel is evident throughout the home. Modern upgrades like LED lighting, wood plank tile, quiet close cabinets, and fresh paint can be found throughout. The high-quality finishes such as quartz countertops, brand-new black-stainless steel appliances, newly tiled bathrooms, his and her vessel sinks, and seamless glass shower enclosures create a sophisticated and inviting atmosphere. The open floor plan allows for seamless flow between the living spaces, perfect for both everyday living and entertaining.
Nestled in the scenic coastal community of Windward in Cape Haze, this remodeled home offers a harmonious blend of tranquility, luxury, and access to the stunning natural surroundings. Whether you seek a serene retreat or a place to embrace an active coastal lifestyle, this home delivers an exceptional living experience.
Location
State FL
County Charlotte
Community Cape Haze Windward
Zoning RSF3.5
Interior
Interior Features Living Room/Dining Room Combo, Open Floorplan, Split Bedroom, Stone Counters, Walk-In Closet(s)
Heating Central, Electric
Cooling Central Air
Flooring Ceramic Tile
Fireplace false
Appliance Dishwasher, Disposal, Dryer, Electric Water Heater, Microwave, Range, Refrigerator, Washer
Exterior
Exterior Feature Irrigation System, Sliding Doors
Garage Spaces 2.0
Pool Heated, In Ground
Utilities Available Cable Connected, Electricity Connected, Sewer Connected, Water Connected
Waterfront Description Canal - Saltwater
View Y/N 1
Water Access 1
Water Access Desc Canal - Saltwater
Roof Type Tile
Attached Garage true
Garage true
Private Pool Yes
Building
Entry Level One
Foundation Slab
Lot Size Range 1/2 to less than 1
Sewer Public Sewer
Water Public
Structure Type Block
New Construction false
Construction Status Inspections
Others
Pets Allowed Yes
Senior Community No
Ownership Fee Simple
Monthly Total Fees $16
Acceptable Financing Cash, Conventional, FHA, VA Loan
Membership Fee Required Required
Listing Terms Cash, Conventional, FHA, VA Loan
Special Listing Condition None
Read Less

© 2025 My Florida Regional MLS DBA Stellar MLS. All Rights Reserved.
Bought with KELLER WILLIAMS ISLAND LIFE REAL ESTATE



