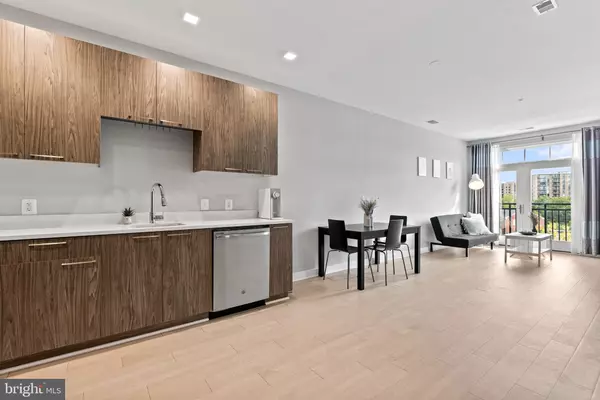For more information regarding the value of a property, please contact us for a free consultation.
989 S BUCHANAN ST #324 Arlington, VA 22204
Want to know what your home might be worth? Contact us for a FREE valuation!

Our team is ready to help you sell your home for the highest possible price ASAP
Key Details
Sold Price $365,000
Property Type Condo
Sub Type Condo/Co-op
Listing Status Sold
Purchase Type For Sale
Square Footage 728 sqft
Price per Sqft $501
Subdivision Trafalgar Flats
MLS Listing ID VAAR2036638
Sold Date 01/02/24
Style Contemporary
Bedrooms 1
Full Baths 1
Condo Fees $328/mo
HOA Y/N N
Abv Grd Liv Area 728
Originating Board BRIGHT
Year Built 2019
Annual Tax Amount $3,570
Tax Year 2023
Property Description
Nestled in the heart of vibrant South Arlington, the highly sought-after Trafalgar Flats invites you to experience modern living at its pinnacle. This exquisite one-bedroom, one-bathroom condo, situated on the third floor of this boutique mid-rise building constructed in 2019, showcases a blend of elegance and modern aesthetics. As you step inside, the lofty 9-foot ceilings and a canvas of natural light create an ambiance of openness and sophistication.
Your culinary adventure begins in the sleek kitchen, boasting chic cabinetry that elegantly pairs with sparkling quartz countertops and top-of-the-line stainless steel appliances. The open layout flows seamlessly into the inviting living area, providing a bright and welcoming space for relaxation or entertaining.
The spacious bedroom serves as a tranquil retreat, offering a serene space to unwind after a bustling day in the city. Adjacently, the modern bathroom exudes a spa-like ambiance, ready to rejuvenate your senses. Adding to the convenience is an in-unit washer and dryer, along with a designated garage parking space (#69) near the elevator, and a personal storage bin (S02).
Beyond the confines of this modern haven, Trafalgar Flats unfolds a lifestyle of luxury and convenience. The building boasts a plethora of amenities including a welcoming private lobby, an elevator, and an enchanting outdoor plaza adorned with cozy lounge seating, a grill, and a fire pit—setting the stage for social gatherings or tranquil evenings under the stars. The 24-hour fitness center and indoor bike storage cater to fitness enthusiasts, while the nearby public transportation, including a Columbia Pike bus stop at the building's doorstep, ensures a seamless commute. The Pentagon and Ballston Metro stations are just a 10-minute drive away, offering direct access to the broader D.C. metro area.
Embrace the vibrant locale, where a variety of grocery stores like Harris Teeter, Trader Joe's, Giant, and Aldi, alongside a diverse array of eateries and bars along Columbia Pike, await to satiate every palate. The weekend farmers market is a community gem, and the plethora of nearby parks and biking trails offer a respite from urban life. Just four miles from D.C., this condo is a gateway to a dynamic lifestyle, blending urban conveniences with a touch of nature.
Seize the opportunity to make 989 S Buchanan St, Arlington, VA 22204, your new home at Trafalgar Flats. The stylish design, prime location, and superb amenities make this a unique find in South Arlington, offering more than just a home, but a lifestyle awaiting your arrival.
Location
State VA
County Arlington
Zoning 017
Rooms
Other Rooms Living Room, Dining Room, Primary Bedroom, Kitchen, Full Bath
Main Level Bedrooms 1
Interior
Interior Features Ceiling Fan(s), Combination Kitchen/Dining, Combination Kitchen/Living, Combination Dining/Living, Floor Plan - Open, Kitchen - Gourmet, Window Treatments, Walk-in Closet(s), Soaking Tub, Recessed Lighting, Carpet
Hot Water Electric
Heating Forced Air
Cooling Ceiling Fan(s), Central A/C
Equipment Built-In Microwave, Dishwasher, Disposal, Dryer - Electric, Icemaker, Microwave, Oven - Self Cleaning, Oven/Range - Electric, Refrigerator, Stainless Steel Appliances, Washer, Washer - Front Loading, Washer/Dryer Stacked
Furnishings Partially
Fireplace N
Appliance Built-In Microwave, Dishwasher, Disposal, Dryer - Electric, Icemaker, Microwave, Oven - Self Cleaning, Oven/Range - Electric, Refrigerator, Stainless Steel Appliances, Washer, Washer - Front Loading, Washer/Dryer Stacked
Heat Source Electric
Laundry Washer In Unit, Dryer In Unit
Exterior
Exterior Feature Balcony
Parking Features Garage - Rear Entry, Garage Door Opener, Underground
Garage Spaces 1.0
Parking On Site 1
Utilities Available Water Available, Sewer Available, Electric Available
Amenities Available Elevator, Extra Storage, Fitness Center, Storage Bin, Meeting Room, Common Grounds, Reserved/Assigned Parking
Water Access N
Accessibility None
Porch Balcony
Attached Garage 1
Total Parking Spaces 1
Garage Y
Building
Story 4
Unit Features Garden 1 - 4 Floors
Sewer Public Sewer
Water Public
Architectural Style Contemporary
Level or Stories 4
Additional Building Above Grade, Below Grade
Structure Type Dry Wall
New Construction N
Schools
Elementary Schools Barcroft
Middle Schools Kenmore
High Schools Wakefield
School District Arlington County Public Schools
Others
Pets Allowed Y
HOA Fee Include Common Area Maintenance,Insurance,Lawn Care Front,Lawn Care Rear,Lawn Care Side,Lawn Maintenance,Management,Parking Fee,Reserve Funds,Sewer,Snow Removal,Trash,Recreation Facility
Senior Community No
Tax ID 23-037-084
Ownership Condominium
Acceptable Financing Cash, Conventional, VA
Horse Property N
Listing Terms Cash, Conventional, VA
Financing Cash,Conventional,VA
Special Listing Condition Standard
Pets Allowed Cats OK, Dogs OK, Number Limit
Read Less

Bought with Michelle Doherty • RLAH @properties



