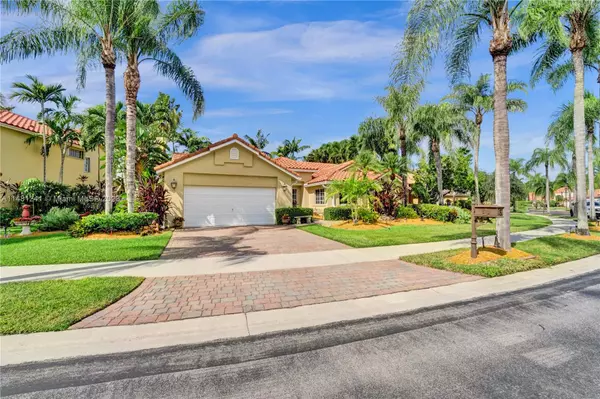For more information regarding the value of a property, please contact us for a free consultation.
539 Water Pt Weston, FL 33326
Want to know what your home might be worth? Contact us for a FREE valuation!

Our team is ready to help you sell your home for the highest possible price ASAP
Key Details
Sold Price $830,000
Property Type Single Family Home
Sub Type Single Family Residence
Listing Status Sold
Purchase Type For Sale
Square Footage 1,751 sqft
Price per Sqft $474
Subdivision Sector 5
MLS Listing ID A11481241
Sold Date 01/05/24
Style Detached,One Story
Bedrooms 3
Full Baths 2
Construction Status Resale
HOA Fees $161/qua
HOA Y/N Yes
Year Built 1990
Annual Tax Amount $6,890
Tax Year 2022
Contingent No Contingencies
Lot Size 9,650 Sqft
Property Description
Nestled in a tranquil cul-de-sac, this vibrant waterfront gem is one of just 106 homes in an intimate enclave. Impeccable, cozy New Orleans-inspired haven offering peaceful views & lush tropical surroundings. Updated interior, including tile/ porcelain floors & designer bathrooms. Roomy kitchen with plenty of storage & work space, wood cabinetry, stone counters, wine-cooler & stainless appliances. Outdoor living at its best, sparkling heated pool and spa, surrounded by over $60,000 in professional landscaping & outdoor lighting. Charming brick pavers and brass lanterns compliment the exterior. Updated pool equipment, A/C, water heater, storm-rated garage door & lake-fed irrigation. Community pool and clubhouse. Convenient to schools, parks & houses of worship. The roof was replaced 2006.
Location
State FL
County Broward County
Community Sector 5
Area 3890
Direction GPS
Interior
Interior Features Breakfast Bar, Built-in Features, Bedroom on Main Level, Breakfast Area, Dual Sinks, First Floor Entry, Living/Dining Room, Main Level Primary, Pantry, Split Bedrooms, Separate Shower, Vaulted Ceiling(s), Walk-In Closet(s)
Heating Central, Electric
Cooling Central Air, Ceiling Fan(s), Electric
Flooring Ceramic Tile, Tile
Furnishings Negotiable
Window Features Blinds,Drapes,Sliding
Appliance Dryer, Dishwasher, Electric Range, Electric Water Heater, Disposal, Refrigerator, Self Cleaning Oven, Washer
Laundry In Garage, Laundry Tub
Exterior
Exterior Feature Lighting, Patio, Storm/Security Shutters
Parking Features Attached
Garage Spaces 2.0
Pool Gunite, Heated, In Ground, Pool Equipment, Pool, Screen Enclosure, Community
Community Features Clubhouse, Gated, Home Owners Association, Pool, Street Lights, Sidewalks
Utilities Available Cable Available, Underground Utilities
Waterfront Description Lake Front
View Y/N Yes
View Lake, Water
Roof Type Concrete,Spanish Tile
Porch Patio
Garage Yes
Building
Lot Description Sprinklers Automatic, < 1/4 Acre
Faces Southeast
Story 1
Sewer Public Sewer
Water Public
Architectural Style Detached, One Story
Structure Type Block,Stucco
Construction Status Resale
Schools
Elementary Schools Indian Trace
Middle Schools Tequesta Trace
High Schools Cypress Bay
Others
Pets Allowed No Pet Restrictions, Yes
HOA Fee Include Common Area Maintenance,Recreation Facilities
Senior Community No
Tax ID 504007100320
Ownership Tenancy In Common
Security Features Security Gate,Smoke Detector(s)
Acceptable Financing Cash, Conventional, VA Loan
Listing Terms Cash, Conventional, VA Loan
Financing Cash
Special Listing Condition Listed As-Is
Pets Allowed No Pet Restrictions, Yes
Read Less
Bought with Compass Florida, LLC



