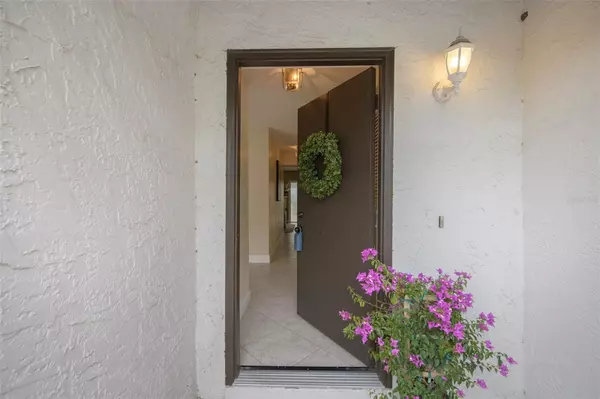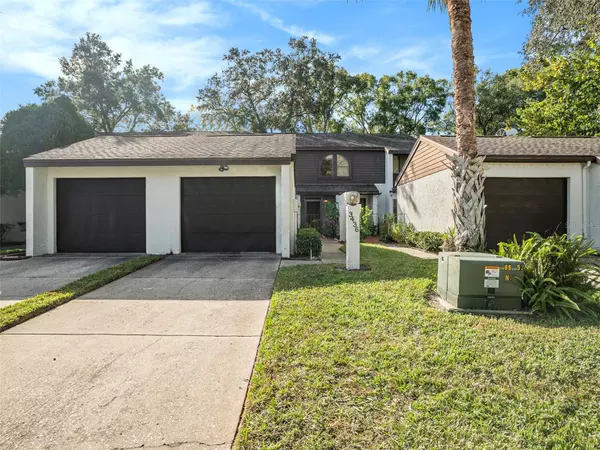For more information regarding the value of a property, please contact us for a free consultation.
3436 HUNTERS RUN LN Tampa, FL 33614
Want to know what your home might be worth? Contact us for a FREE valuation!

Our team is ready to help you sell your home for the highest possible price ASAP
Key Details
Sold Price $283,000
Property Type Townhouse
Sub Type Townhouse
Listing Status Sold
Purchase Type For Sale
Square Footage 1,390 sqft
Price per Sqft $203
Subdivision Hunters Run
MLS Listing ID T3488364
Sold Date 01/23/24
Bedrooms 2
Full Baths 2
Half Baths 1
HOA Fees $275/mo
HOA Y/N Yes
Originating Board Stellar MLS
Year Built 1985
Annual Tax Amount $970
Lot Size 1,742 Sqft
Acres 0.04
Property Description
New Fixtures and Updates!! Welcome home to this move-in-ready, 2-bedroom, 2 1/2-bathroom townhome with 1,390 square feet of living space. This home is perfectly nestled in a charming neighborhood with mature trees and close proximity to shops, restaurants, and the airport. The garage leads to the private courtyard area! Step into the separate dining room and spacious living room with a cozy fireplace. ALL NEW FIXTURES and PAINT! The well-appointed kitchen features granite countertops, stainless steel appliances, and a nook area for a bar. Enjoy two primary suites outfitted with en-suite bathrooms. Your private sanctuary awaits with a fenced-in backyard. Washer/Dryer included. Seller motivated! Great for investors, first-time home buyers, vacation buyers, or second-home buyers! HOA includes exterior /roof, grounds, water, trash, and sewer.
Location
State FL
County Hillsborough
Community Hunters Run
Zoning PD
Rooms
Other Rooms Family Room, Formal Dining Room Separate
Interior
Interior Features Ceiling Fans(s), Solid Wood Cabinets, Split Bedroom, Thermostat
Heating Central, Electric
Cooling Central Air
Flooring Laminate, Linoleum
Fireplaces Type Living Room
Furnishings Unfurnished
Fireplace true
Appliance Built-In Oven, Cooktop, Dishwasher, Disposal, Dryer, Exhaust Fan, Freezer, Microwave, Range, Refrigerator, Washer
Laundry Inside, In Kitchen
Exterior
Exterior Feature Courtyard, Lighting, Sidewalk, Sliding Doors
Parking Features Driveway, Garage Door Opener, Guest, On Street
Garage Spaces 1.0
Fence Fenced, Wood
Community Features Community Mailbox, Sidewalks
Utilities Available Cable Available, Cable Connected, Electricity Available, Electricity Connected, Phone Available, Public, Sewer Available, Sewer Connected, Street Lights, Water Available, Water Connected
Waterfront Description Pond
View Y/N 1
View Water
Roof Type Shingle
Porch Enclosed, Other, Patio
Attached Garage false
Garage true
Private Pool No
Building
Lot Description Private, Sidewalk, Paved
Story 2
Entry Level Two
Foundation Slab
Lot Size Range 0 to less than 1/4
Sewer Public Sewer
Water Public
Architectural Style Traditional
Structure Type Wood Frame
New Construction false
Schools
Elementary Schools Crestwood-Hb
Middle Schools Memorial-Hb
High Schools Chamberlain-Hb
Others
Pets Allowed Yes
HOA Fee Include Maintenance Structure,Maintenance Grounds,Other,Sewer,Water
Senior Community No
Ownership Fee Simple
Monthly Total Fees $275
Acceptable Financing Cash, Conventional, FHA, VA Loan
Membership Fee Required Required
Listing Terms Cash, Conventional, FHA, VA Loan
Special Listing Condition None
Read Less

© 2025 My Florida Regional MLS DBA Stellar MLS. All Rights Reserved.
Bought with BHHS FLORIDA PROPERTIES GROUP



