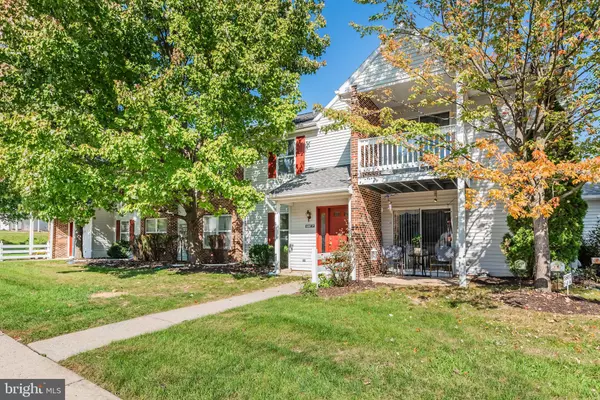For more information regarding the value of a property, please contact us for a free consultation.
5807-P HIDDEN LAKE DR Harrisburg, PA 17111
Want to know what your home might be worth? Contact us for a FREE valuation!

Our team is ready to help you sell your home for the highest possible price ASAP
Key Details
Sold Price $187,240
Property Type Condo
Sub Type Condo/Co-op
Listing Status Sold
Purchase Type For Sale
Square Footage 1,088 sqft
Price per Sqft $172
Subdivision Meadowridge
MLS Listing ID PADA2027586
Sold Date 01/26/24
Style Traditional
Bedrooms 2
Full Baths 2
Condo Fees $180/mo
HOA Y/N N
Abv Grd Liv Area 1,088
Originating Board BRIGHT
Year Built 1994
Annual Tax Amount $2,024
Tax Year 2022
Property Description
Amazing condo featuring vaulted ceilings, hardwood floors, abundance of natural light and available for immediate occupancy. Enjoy this Lower Paxton Township home in the highly desirable community of Meadowridge at Hidden Lake. Maintenance free living with mowing and snow removal included. Beautiful bench-lined private lake, in-ground community pool, clubhouse, tennis courts and walking trails. Gorgeous wood floors in the stunning, vaulted living room and dining room. Extra high ceilings in the ceramic tiled, sunny eat-in kitchen. Stainless steel appliances, gas stove with bridge, gooseneck faucet, pass thru with pendant light. Two large, carpeted bedrooms. Each has access to a ceramic tile full bath. Brand new in 2023 - Gas heating and gas hot water heater. Both on warranty saving thousands and thousands of dollars in efficiency and replacement costs. Great opportunity for an investor or owner occupant. Very neutral, warm décor and move in ready. Exceptionally convenient location just minutes to shopping, dining, healthcare and schools. Previous buyer getting cold feet means a great opportunity for you. Home inspection report on file. Call today for additional information or to schedule your own private showing.
Location
State PA
County Dauphin
Area Lower Paxton Twp (14035)
Zoning RESIDENTIAL
Rooms
Other Rooms Living Room, Primary Bedroom, Bedroom 2, Kitchen, Bathroom 2, Primary Bathroom
Main Level Bedrooms 2
Interior
Hot Water Natural Gas
Heating Forced Air
Cooling Central A/C
Flooring Laminated, Carpet
Equipment Refrigerator, Oven/Range - Gas
Fireplace N
Appliance Refrigerator, Oven/Range - Gas
Heat Source Natural Gas
Laundry Main Floor
Exterior
Amenities Available Club House, Pool - Outdoor, Tennis Courts
Water Access Y
Accessibility None
Garage N
Building
Story 2
Unit Features Garden 1 - 4 Floors
Sewer Public Sewer
Water Public
Architectural Style Traditional
Level or Stories 2
Additional Building Above Grade, Below Grade
Structure Type Vaulted Ceilings
New Construction N
Schools
High Schools Central Dauphin East
School District Central Dauphin
Others
Pets Allowed Y
HOA Fee Include Common Area Maintenance,Ext Bldg Maint,Lawn Maintenance,Pool(s),Snow Removal
Senior Community No
Tax ID 35-122-021-000-0000
Ownership Condominium
Acceptable Financing Cash, Conventional
Listing Terms Cash, Conventional
Financing Cash,Conventional
Special Listing Condition Standard
Pets Allowed Dogs OK, Cats OK, Number Limit, Size/Weight Restriction
Read Less

Bought with Lindsay M Pridgen • Keller Williams Realty



