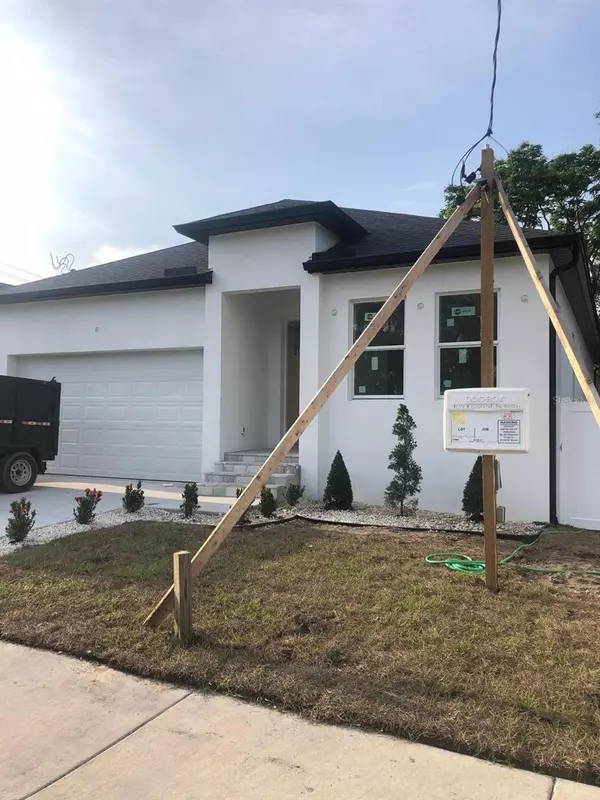For more information regarding the value of a property, please contact us for a free consultation.
3604 E COMANCHE AVE Tampa, FL 33610
Want to know what your home might be worth? Contact us for a FREE valuation!

Our team is ready to help you sell your home for the highest possible price ASAP
Key Details
Sold Price $485,000
Property Type Single Family Home
Sub Type Single Family Residence
Listing Status Sold
Purchase Type For Sale
Square Footage 1,720 sqft
Price per Sqft $281
Subdivision 489 | Belmont Heights No 2 Pb 12 Pg 41
MLS Listing ID T3446107
Sold Date 01/26/24
Bedrooms 4
Full Baths 2
Construction Status Financing,Inspections
HOA Y/N No
Originating Board Stellar MLS
Year Built 2023
Annual Tax Amount $808
Lot Size 6,098 Sqft
Acres 0.14
Property Description
This is a stunning and exceptional home located in the heart of Tampa. It contains a victory-style paved driveway leading to a spacious two-car garage. As you enter through the 8 feet fiberglass door, you will be greeted with a studio that can be utilized for business or a guest room. Moving forward, the open floor plan features a dining room and modern kitchen with quartz countertops and brand-new appliances, including a range, fridge, dishwasher, and microwave. The house has a practical laundry room with a utility sink and storage cabinets. On the left side of the home, there are two spacious rooms that share a bathroom. Last but not least, the master bedroom is a true sanctuary, with a walk-in closet, tray ceiling, 72" fan, and a full bathroom with his and her vanity. There are 10-foot ceilings throughout the home and impact-resistant windows. For added privacy, the patio is fully fenced. All bedrooms have fans with remote control and are tv mount ready.
Location
State FL
County Hillsborough
Community 489 | Belmont Heights No 2 Pb 12 Pg 41
Zoning RS.50
Interior
Interior Features Built-in Features, Ceiling Fans(s), Eat-in Kitchen, High Ceilings, Kitchen/Family Room Combo, Living Room/Dining Room Combo, Open Floorplan, Solid Surface Counters, Solid Wood Cabinets, Walk-In Closet(s)
Heating Electric
Cooling Central Air
Flooring Ceramic Tile, Laminate
Furnishings Unfurnished
Fireplace false
Appliance Dishwasher, Disposal, Exhaust Fan, Microwave, Range, Refrigerator
Laundry Inside, Laundry Room
Exterior
Exterior Feature French Doors, Sidewalk
Parking Features Driveway, Garage Door Opener
Garage Spaces 2.0
Fence Fenced, Vinyl
Utilities Available Cable Available, Electricity Available, Electricity Connected, Sewer Connected, Street Lights
Roof Type Shingle
Porch Rear Porch
Attached Garage true
Garage true
Private Pool No
Building
Lot Description City Limits, Sidewalk, Paved
Entry Level One
Foundation Slab
Lot Size Range 0 to less than 1/4
Builder Name Rodolfo Schefer
Sewer Public Sewer
Water Public
Architectural Style Contemporary, Custom
Structure Type Block
New Construction true
Construction Status Financing,Inspections
Schools
Elementary Schools Lomax Elementary School
Middle Schools Williams Middle Magnet School
High Schools Middleton-Hb
Others
Senior Community No
Ownership Fee Simple
Acceptable Financing Cash, Conventional, FHA, VA Loan
Listing Terms Cash, Conventional, FHA, VA Loan
Special Listing Condition None
Read Less

© 2025 My Florida Regional MLS DBA Stellar MLS. All Rights Reserved.
Bought with BHHS FLORIDA PROPERTIES GROUP



