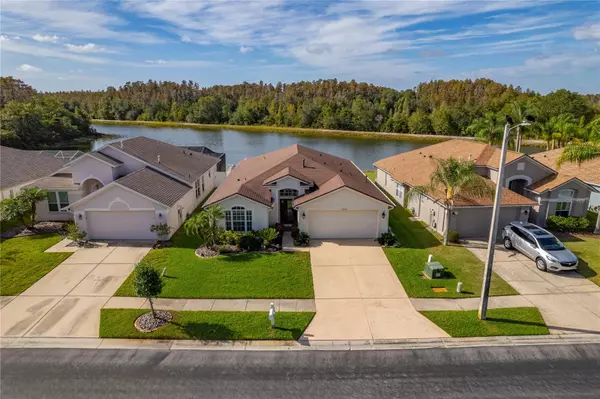For more information regarding the value of a property, please contact us for a free consultation.
31040 WRENCREST DR Wesley Chapel, FL 33543
Want to know what your home might be worth? Contact us for a FREE valuation!

Our team is ready to help you sell your home for the highest possible price ASAP
Key Details
Sold Price $495,000
Property Type Single Family Home
Sub Type Single Family Residence
Listing Status Sold
Purchase Type For Sale
Square Footage 2,054 sqft
Price per Sqft $240
Subdivision Meadow Pointe 03 Ph 01 Unit 1A
MLS Listing ID U8222068
Sold Date 02/01/24
Bedrooms 4
Full Baths 3
HOA Fees $7/ann
HOA Y/N Yes
Originating Board Stellar MLS
Year Built 2002
Annual Tax Amount $4,709
Lot Size 5,662 Sqft
Acres 0.13
Property Description
Come and be captivated by the BEAUTY of this home and ALL that it has to offer: AMAZING unobstructed panoramic water views, OVERSIZED covered screened-in lanai, UPGRADED Kitchen, FOUR bedrooms, THREE baths, OFFICE/DEN, CUSTOM cabinets with counter-tops in the GARAGE, and equipped with a SMART home system! This home is only 2,054 sq ft in size but it offers everything and then some with its four bedrooms, three baths plus and office. Located in the GATED community of Rensselaer in Meadow Pointe 3, the PREMIUM lot of this home is one that will blow you away! Upon entering the home, you are greeted by a high-end CUSTOM front door with a beautiful, decorated glass insert and smart door lock key entry. The SPACIOUS kitchen has tasteful granite countertops, solid wood shaker cabinets, high-end “Kitchen Aid” stainless appliances, gas stove with range hood, custom drawer microwave, wine cooler, water softener, and beautiful matching backsplash! The master bedroom has a vaulted ceiling, his & hers sinks, tub with a separate stand-up shower, plus TWO custom walk-in closets. The home has a living room / dining room combo (currently used a “cocktails” station), plus a breakfast/nook area for your everyday meals. Once you step through the living room sliding doors, is where NATURAL beauty kicks in. You will be under an EXTENDED custom lanai that measures 15x30 in size, it is FULLY covered and screened-in, and you are captivated by the panoramic water view – an amazing oasis to start the day with coffee or end the day with your favorite beverages! This home is also a “SMART” home as you will be able to operate your front door (Kevo system), garage doors (MyO), thermostat (Nest), and even control your irrigation system all on your phone. The home also has a SECURITY system as it is wired with FOB through ADT. Another pleasant surprise awaits you in the GARAGE – more custom cabinets giving you endless storage, plus countertops there as well! The custom curtains/drapes in the living area and master bedroom convey with the sale of the home! You will also find a plethora of AMENITIES that includes a clubhouse with pool, fitness center, tennis courts, basketball, playgrounds, & more. Close to all Wesley Chapel has to offer including The Shops at Wiregrass, Tampa Premium Outlets, I-75, I-275, restaurants, hospitals, USF, & much more.
Location
State FL
County Pasco
Community Meadow Pointe 03 Ph 01 Unit 1A
Zoning MPUD
Interior
Interior Features Ceiling Fans(s), Living Room/Dining Room Combo, Open Floorplan, Smart Home, Solid Wood Cabinets, Split Bedroom, Stone Counters, Walk-In Closet(s), Window Treatments
Heating Central, Heat Pump
Cooling Central Air
Flooring Carpet, Ceramic Tile, Wood
Fireplace false
Appliance Dishwasher, Disposal, Gas Water Heater, Kitchen Reverse Osmosis System, Microwave, Range, Range Hood, Refrigerator, Water Softener, Wine Refrigerator
Laundry In Garage
Exterior
Exterior Feature Irrigation System, Other, Sliding Doors
Garage Spaces 2.0
Fence Vinyl
Community Features Clubhouse, Deed Restrictions, Fitness Center, Gated Community - No Guard, Playground, Pool, Tennis Courts
Utilities Available BB/HS Internet Available, Cable Connected, Electricity Connected, Natural Gas Available, Natural Gas Connected, Public
Amenities Available Clubhouse, Fitness Center, Gated, Park, Playground, Pool, Recreation Facilities, Tennis Court(s)
View Y/N 1
View Water
Roof Type Shingle
Attached Garage true
Garage true
Private Pool No
Building
Lot Description City Limits, In County
Story 1
Entry Level One
Foundation Slab
Lot Size Range 0 to less than 1/4
Sewer Public Sewer
Water Public
Structure Type Block,Stucco
New Construction false
Schools
Elementary Schools Wiregrass Elementary
Middle Schools John Long Middle-Po
High Schools Wiregrass Ranch High-Po
Others
Pets Allowed Yes
Senior Community No
Ownership Fee Simple
Monthly Total Fees $7
Acceptable Financing Cash, Conventional, FHA, VA Loan
Membership Fee Required Required
Listing Terms Cash, Conventional, FHA, VA Loan
Special Listing Condition None
Read Less

© 2025 My Florida Regional MLS DBA Stellar MLS. All Rights Reserved.
Bought with LOMBARDO HEIGHTS LLC



