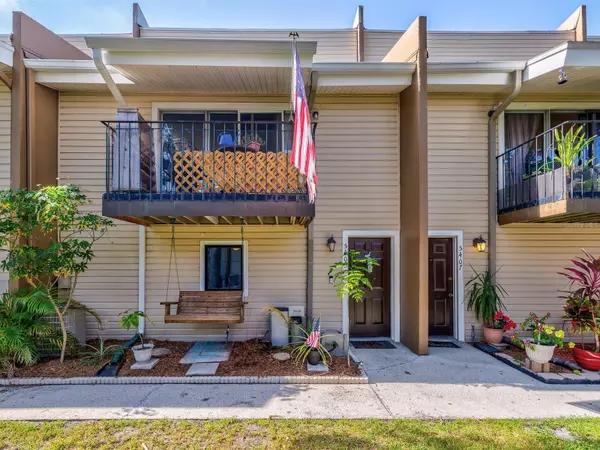For more information regarding the value of a property, please contact us for a free consultation.
5405 SWEETWATER TERRACE CIR Tampa, FL 33634
Want to know what your home might be worth? Contact us for a FREE valuation!

Our team is ready to help you sell your home for the highest possible price ASAP
Key Details
Sold Price $230,000
Property Type Townhouse
Sub Type Townhouse
Listing Status Sold
Purchase Type For Sale
Square Footage 1,408 sqft
Price per Sqft $163
Subdivision Sweetwater Twnhm Condo Ph3
MLS Listing ID U8210500
Sold Date 02/01/24
Bedrooms 2
Full Baths 2
Construction Status Appraisal,Financing,Inspections
HOA Fees $400/mo
HOA Y/N Yes
Originating Board Stellar MLS
Year Built 1984
Annual Tax Amount $2,818
Lot Size 871 Sqft
Acres 0.02
Property Description
Modern 3-bedroom, 2-bathroom townhome complete with a spacious 2-car garage. Conveniently located just 3 miles away from Tampa International Airport, this residence has been thoughtfully updated from top to bottom. The kitchen has undergone a stunning renovation, featuring sleek subway tile and a charming farmhouse double sink. The bathrooms have been tastefully upgraded with elegant tiling in both the bathing and showering areas. Experience a contemporary ambiance with stylish modern lighting, vinyl plank flooring and ceiling fans gracing every corner of the home. Bottom room attached to garage has been recently updated. New drywall, paint, tile and closet. Room would make a great office or additional living. The community features a pool and tranquil common area. Newer roof replaced in 2021, Air Conditioning unit recently serviced. Owners installed a water softener, hydro carbon filter, and reverse osmosis under the sink. Washer and Dryer come with the sale of the home and are newer units. Call or text us today for a showing of this incredible townhome.
Location
State FL
County Hillsborough
Community Sweetwater Twnhm Condo Ph3
Zoning RMC-20
Interior
Interior Features Built-in Features, Ceiling Fans(s), High Ceilings
Heating Central
Cooling Central Air
Flooring Carpet
Fireplace false
Appliance Dishwasher, Disposal, Dryer, Microwave, Refrigerator, Washer
Exterior
Exterior Feature Balcony, Courtyard
Parking Features Garage Faces Rear
Garage Spaces 2.0
Community Features Pool
Utilities Available BB/HS Internet Available, Cable Available, Electricity Connected, Sewer Connected, Water Connected
Roof Type Shingle
Attached Garage true
Garage true
Private Pool No
Building
Story 3
Entry Level Three Or More
Foundation Slab
Lot Size Range 0 to less than 1/4
Sewer Public Sewer
Water Public
Structure Type Concrete,Wood Frame
New Construction false
Construction Status Appraisal,Financing,Inspections
Schools
Elementary Schools Dickenson-Hb
Middle Schools Webb-Hb
High Schools Jefferson
Others
Pets Allowed Yes
HOA Fee Include Pool,Maintenance Structure
Senior Community No
Pet Size Small (16-35 Lbs.)
Ownership Fee Simple
Monthly Total Fees $400
Acceptable Financing Cash, Conventional
Membership Fee Required Required
Listing Terms Cash, Conventional
Num of Pet 1
Special Listing Condition None
Read Less

© 2025 My Florida Regional MLS DBA Stellar MLS. All Rights Reserved.
Bought with CENTURY 21 BEGGINS ENTERPRISES



