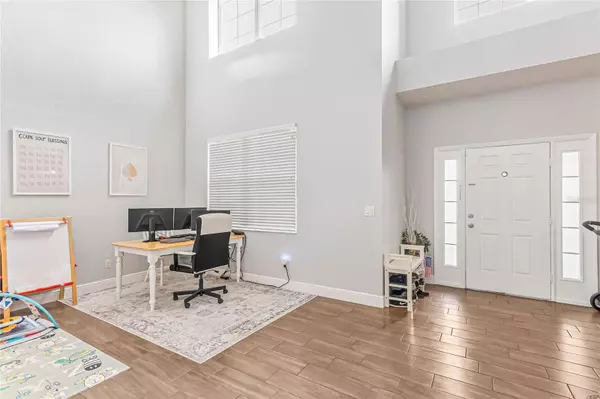For more information regarding the value of a property, please contact us for a free consultation.
3581 MAPLE RIDGE LOOP Kissimmee, FL 34741
Want to know what your home might be worth? Contact us for a FREE valuation!

Our team is ready to help you sell your home for the highest possible price ASAP
Key Details
Sold Price $520,000
Property Type Single Family Home
Sub Type Single Family Residence
Listing Status Sold
Purchase Type For Sale
Square Footage 2,304 sqft
Price per Sqft $225
Subdivision Forest Edge Ph 02
MLS Listing ID O6146359
Sold Date 02/07/24
Bedrooms 4
Full Baths 2
Half Baths 1
Construction Status Appraisal,Financing,Inspections
HOA Fees $66/qua
HOA Y/N Yes
Originating Board Stellar MLS
Year Built 2004
Annual Tax Amount $4,223
Lot Size 6,969 Sqft
Acres 0.16
Property Description
Welcome to Maple Ridge Loop, a spacious POOL HOME in Kissimmee's Forest Edge/Weston Reserve Community with a NEW ROOF (2021), NEW A/C (21/22) and fresh EXTERIOR PAINT including the pool deck! If you are looking for space, this 4BD/2.5BA home has it in spades; starting in the TWO-STORY LIVING ROOM, flexible to use as formal entertaining space or anything else your family might need, perfectly situated across from the formal dining and open staircase. The seamless layout flows naturally into the kitchen and family room, with WOOD LOOK TILE FLOORS throughout, a chic accent wall and oversized sliding glass doors for access to the lanai and pool - indoor/outdoor living at its finest! The family chef will appreciate the well equipped kitchen finished in a modern color palette, featuring STAINLESS STEEL APPLIANCES, granite counters and a bright and cheery breakfast nook with another set of doors to access the lanai! Your main floor also includes a convenient half bath and spacious laundry room with built-in shelving and a utility sink with storage. Before heading upstairs take a moment to explore your MAIN FLOOR PRIMARY SUITE, another well lit space with a WALK-IN CLOSET for plenty of storage and a private en-suite bath boasting an extended DUAL SINK VANITY, corner SOAKING TUB and large separate shower. All remaining bedrooms are on the second floor and share another full bath, also updated! The lanai and pool are SCREENED for maximum comfort and the perfect place to spend a weekend. In a great location just off W Osceola Parkway for easy access to shopping at The Loop, a plethora of dining options and of course the many theme parks Central Florida is known for. Weston Reserve is GATED and at the center of the community there is a pool, park and playground for residents to enjoy and it is bordered by Shingle Creek and native trees! Call today to schedule your private tour and fall in love with your new HOME SWEET HOME!
Location
State FL
County Osceola
Community Forest Edge Ph 02
Zoning KRPU
Interior
Interior Features Eat-in Kitchen, High Ceilings, Kitchen/Family Room Combo, PrimaryBedroom Upstairs, Solid Surface Counters, Solid Wood Cabinets, Split Bedroom, Stone Counters, Thermostat, Walk-In Closet(s)
Heating Central
Cooling Central Air
Flooring Carpet, Tile
Fireplace false
Appliance Dishwasher, Dryer, Microwave, Range, Refrigerator, Washer
Laundry Laundry Room
Exterior
Exterior Feature Irrigation System, Lighting, Sidewalk, Sliding Doors
Parking Features Driveway
Garage Spaces 3.0
Pool Child Safety Fence, In Ground, Screen Enclosure
Community Features Community Mailbox, Deed Restrictions, Gated Community - No Guard, Park, Pool
Utilities Available BB/HS Internet Available, Cable Available, Electricity Available, Water Available
Roof Type Shingle
Porch Covered, Rear Porch, Screened
Attached Garage true
Garage true
Private Pool Yes
Building
Lot Description Sidewalk, Paved
Entry Level Two
Foundation Slab
Lot Size Range 0 to less than 1/4
Sewer Public Sewer
Water Public
Structure Type Block,Stucco
New Construction false
Construction Status Appraisal,Financing,Inspections
Schools
Elementary Schools Floral Ridge Elementary
Middle Schools Kissimmee Middle
High Schools Osceola High School
Others
Pets Allowed Yes
Senior Community No
Ownership Fee Simple
Monthly Total Fees $66
Acceptable Financing Cash, Conventional, FHA, VA Loan
Membership Fee Required Required
Listing Terms Cash, Conventional, FHA, VA Loan
Special Listing Condition None
Read Less

© 2025 My Florida Regional MLS DBA Stellar MLS. All Rights Reserved.
Bought with MORE HOMES LLC



