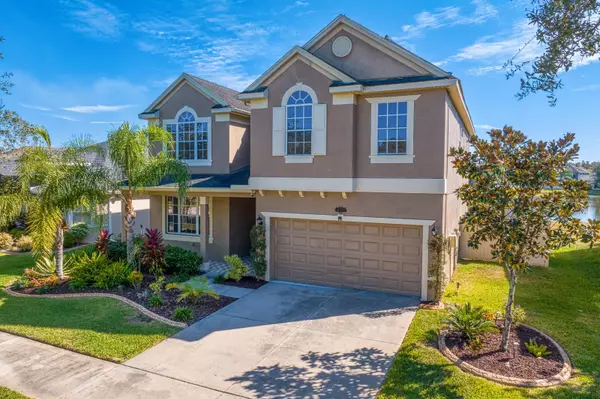For more information regarding the value of a property, please contact us for a free consultation.
11117 ANCIENT FUTURES DR Tampa, FL 33647
Want to know what your home might be worth? Contact us for a FREE valuation!

Our team is ready to help you sell your home for the highest possible price ASAP
Key Details
Sold Price $494,900
Property Type Single Family Home
Sub Type Single Family Residence
Listing Status Sold
Purchase Type For Sale
Square Footage 2,713 sqft
Price per Sqft $182
Subdivision Easton Park Ph 1
MLS Listing ID T3483148
Sold Date 02/08/24
Bedrooms 4
Full Baths 2
Half Baths 1
Construction Status Financing,Inspections
HOA Fees $65/mo
HOA Y/N Yes
Originating Board Stellar MLS
Year Built 2008
Annual Tax Amount $5,516
Lot Size 5,662 Sqft
Acres 0.13
Lot Dimensions 48.16x115
Property Description
One or more photo(s) has been virtually staged. Shows better than NEW!! Indulge in the perfect fusion of contemporary elegance and serene natural beauty with this impeccably remodeled home. Nestled beside a tranquil pond in the charming community of Easton Park, this thoughtfully designed residence offers unparalleled comfort and style. Major upgrades include complete renovated kitchen and 2 bathrooms (2018), NEW exquisite laminate wood flooring, NEW solar panels (paid in full), NEW interior and Exterior paint, NEW pavers in the backyard, NEW sprinkler system and more! You will be enchanted by the warm and inviting curb appeal, featuring tasteful architectural details and tropical landscaping. This 2,713 square foot home boasts 3 beautifully appointed bedrooms + Bonus Room (that could be used as a second primary bedroom), 2.5 bathrooms, 2 car garage and sprawling water views. Fall in love with the elegant laminate wood floors that gracefully flow through the first floor of the house. The formal living and dining areas welcome you with their open feel featuring crown molding, chair rail molding, and stylish chandeliers. The heart of the home lies in its completely remodeled kitchen complete with staggered white 42” raised panel cabinetry, custom quartz countertops, top of the line stainless steel appliances, walk in pantry, massive kitchen island with cooktop and extra storage, double oven, drop pendant lighting and a separate eating space. The adjacent family room showcases a stacked stone accent wall with electric fire place, crown molding, and plenty of space for entertaining. The first floor also provides a convenient half bathroom - perfect for guests! The stairs have new laminate wood, bringing a timeless look of class. The sumptuous primary retreat is generous in size with a large walk-in closet and offer water views. The ensuite primary bathroom boasts dual vanities with custom sinks, espresso cabinetry, custom tile floors, garden bathtub and open walk-in shower. The secondary bedrooms are sizable with large closet space and plenty of natural sunlight! The bonus room is the perfect space for a move theatre, workout area, office, playroom or a second primary bedroom! Live the Florida lifestyle on your COVERED lanai overlooking sweeping water views. The seller spared no expense with new pavers that extend the lanai providing more options for entertainment and relaxation. Embrace the opportunity to live in Easton Park. This truly is a dream community, featuring a gated pool, community clubhouse, playground, basketball courts and ample outdoor spaces. Located just a short drive away from Wesley Chapel, downtown Tampa, you'll also love the close proximity to Wiregrass Mall, the University of South Florida, VA Hospital, Ice Complex, Tampa Premier Outlets, Moffitt, I-75, and I-275. High-speed Internet is included with the HOA, offering added savings and convenience. Welcome Home! Room Feature: Linen Closet In Bath (Primary Bedroom).
Location
State FL
County Hillsborough
Community Easton Park Ph 1
Zoning PD-A
Rooms
Other Rooms Attic, Bonus Room, Family Room, Formal Dining Room Separate, Formal Living Room Separate
Interior
Interior Features Ceiling Fans(s), Crown Molding, Eat-in Kitchen, High Ceilings, Kitchen/Family Room Combo, PrimaryBedroom Upstairs, Other, Solid Wood Cabinets, Stone Counters, Thermostat, Vaulted Ceiling(s), Walk-In Closet(s), Window Treatments
Heating Central, Electric
Cooling Central Air
Flooring Carpet, Laminate, Tile
Fireplaces Type Electric, Family Room
Fireplace true
Appliance Cooktop, Dishwasher, Dryer, Electric Water Heater, Microwave, Refrigerator, Washer
Laundry Inside, Laundry Room
Exterior
Exterior Feature French Doors, Irrigation System, Private Mailbox, Sidewalk
Parking Features Driveway, Garage Door Opener
Garage Spaces 2.0
Fence Vinyl
Community Features Park, Playground, Pool, Sidewalks
Utilities Available Cable Connected, Electricity Connected, Sewer Connected, Underground Utilities, Water Connected
Amenities Available Park, Playground, Pool
View Y/N 1
View Water
Roof Type Shingle
Porch Covered, Patio
Attached Garage true
Garage true
Private Pool No
Building
Lot Description City Limits, Landscaped, Sidewalk, Paved
Story 2
Entry Level Two
Foundation Slab
Lot Size Range 0 to less than 1/4
Sewer Public Sewer
Water Public
Architectural Style Contemporary
Structure Type Block,Stucco,Wood Frame
New Construction false
Construction Status Financing,Inspections
Schools
Elementary Schools Heritage-Hb
Middle Schools Benito-Hb
High Schools Wharton-Hb
Others
Pets Allowed Yes
HOA Fee Include Maintenance Grounds
Senior Community No
Ownership Fee Simple
Monthly Total Fees $65
Acceptable Financing Cash, Conventional, FHA, VA Loan
Membership Fee Required Required
Listing Terms Cash, Conventional, FHA, VA Loan
Special Listing Condition None
Read Less

© 2025 My Florida Regional MLS DBA Stellar MLS. All Rights Reserved.
Bought with HOMESMART



