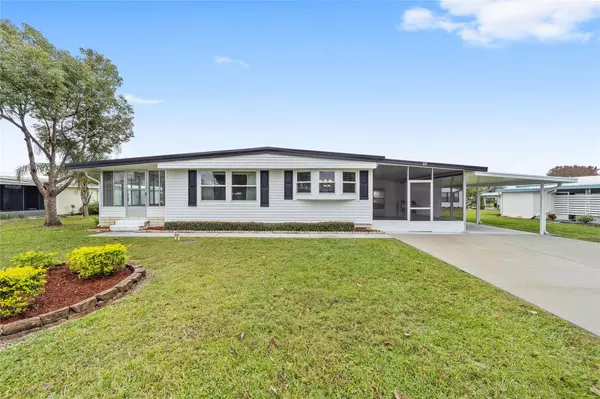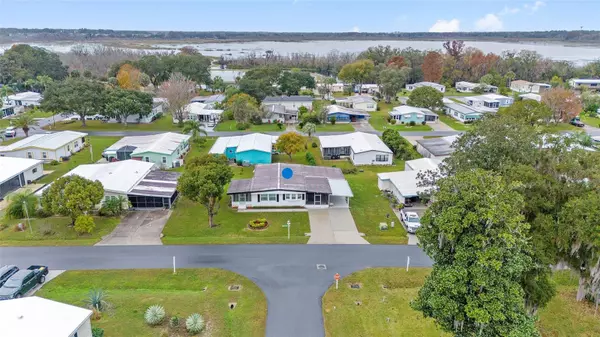For more information regarding the value of a property, please contact us for a free consultation.
10 MAGNOLIA LN Wildwood, FL 34785
Want to know what your home might be worth? Contact us for a FREE valuation!

Our team is ready to help you sell your home for the highest possible price ASAP
Key Details
Sold Price $140,000
Property Type Manufactured Home
Sub Type Manufactured Home - Post 1977
Listing Status Sold
Purchase Type For Sale
Square Footage 1,152 sqft
Price per Sqft $121
Subdivision Continental Camper Ress Incorp
MLS Listing ID G5076385
Sold Date 02/15/24
Bedrooms 2
Full Baths 2
Construction Status Inspections
HOA Fees $355/mo
HOA Y/N Yes
Originating Board Stellar MLS
Year Built 1981
Annual Tax Amount $798
Lot Size 7,405 Sqft
Acres 0.17
Property Description
Welcome to Continental Country Club – a Beautiful Active Gated Adult GOLF COMMUNITY with so many Amenities! -- 2 Bedroom 2 Bath Home with Large Family Room, Living Room (enclosed side-porch), PLUS BONUS ROOM that could be set up as an Office or Gym, Laundry Room off the Covered-Screened Side-Porch, Golf Cart Garage/Shed, Large Carport AND EXTENDED Concrete Driveway! HVAC: September 2021. -- Water Heater: 2010. – Irrigation System and Leaf Home Water Solutions Water Filtration & Softener System!! -- Kitchen has Laminate Flooring, Bay Window to Front Yard, Upgraded Shaker Style Cabinets with Custom Knobs, Corner Lazy Susan Cabinet and Baking Pan Cabinet, 50/50 Stainless Steel Sink, Closet Pantry, Breakfast Bar, SS Whirlpool Refrigerator (2022), Stainless Steel Whirlpool Flat Top Range with Vent Hood Above, Bisque Whirlpool Dishwasher, – Master Bedroom is Spacious with a Walk-in Closet, door to the BONUS ROOM, and an En-suite Bath with Linen Closet, Private Privy (no door) with Step-in Shower & Multiple Shower Heads and Fold Down Seat! -- Guest Bedroom has a Walk-in Closet, and Guest Bath has a Linen Closet, Large Vanity, Medicine Cabinet & Step-in Shower with Glass Slider Doors, Detachable Handheld Sprayer and Transom Window. -- Don't Miss out on this Great Opportunity to Enjoy the Florida Lifestyle!!!
Location
State FL
County Sumter
Community Continental Camper Ress Incorp
Zoning RESI
Rooms
Other Rooms Bonus Room
Interior
Interior Features Built-in Features, Ceiling Fans(s), Eat-in Kitchen, Thermostat, Walk-In Closet(s)
Heating Central, Exhaust Fan, Wall Units / Window Unit
Cooling Central Air
Flooring Carpet, Laminate, Luxury Vinyl
Furnishings Unfurnished
Fireplace false
Appliance Dishwasher, Dryer, Electric Water Heater, Exhaust Fan, Range, Refrigerator, Washer, Water Filtration System, Water Softener
Laundry Laundry Room, Outside
Exterior
Exterior Feature Irrigation System, Rain Gutters, Sliding Doors, Storage
Parking Features Driveway, Golf Cart Garage, Golf Cart Parking, Oversized
Community Features Clubhouse, Community Mailbox, Deed Restrictions, Fitness Center, Gated Community - Guard, Golf Carts OK, Golf, Park, Pool, Restaurant, Special Community Restrictions, Tennis Courts
Utilities Available Cable Available, Electricity Connected, Sewer Connected, Underground Utilities, Water Connected
Roof Type Metal
Garage false
Private Pool No
Building
Lot Description Paved
Entry Level One
Foundation Crawlspace
Lot Size Range 0 to less than 1/4
Sewer Public Sewer
Water Public
Structure Type Vinyl Siding,Wood Frame
New Construction false
Construction Status Inspections
Others
Pets Allowed Yes
HOA Fee Include Guard - 24 Hour,Cable TV,Pool,Internet,Maintenance Grounds,Management,Trash
Senior Community Yes
Ownership Fee Simple
Monthly Total Fees $355
Acceptable Financing Cash, Conventional
Membership Fee Required Required
Listing Terms Cash, Conventional
Special Listing Condition None
Read Less

© 2025 My Florida Regional MLS DBA Stellar MLS. All Rights Reserved.
Bought with FLORIDA FINE HOMES REALTY, LLC



