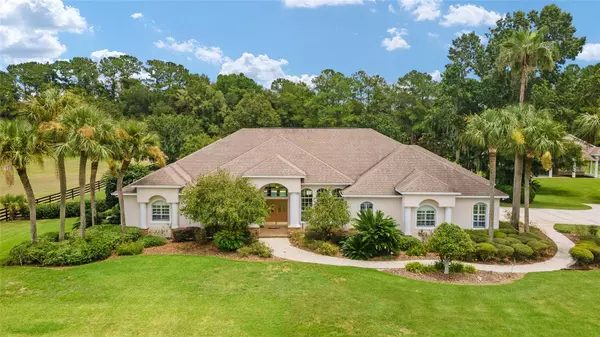For more information regarding the value of a property, please contact us for a free consultation.
8911 SE 7TH AVENUE RD Ocala, FL 34480
Want to know what your home might be worth? Contact us for a FREE valuation!

Our team is ready to help you sell your home for the highest possible price ASAP
Key Details
Sold Price $1,400,000
Property Type Single Family Home
Sub Type Farm
Listing Status Sold
Purchase Type For Sale
Square Footage 3,377 sqft
Price per Sqft $414
Subdivision Turning Hawk Ranch Un 02
MLS Listing ID OM661743
Sold Date 02/29/24
Bedrooms 3
Full Baths 2
Half Baths 1
Construction Status Inspections
HOA Fees $100/ann
HOA Y/N Yes
Originating Board Stellar MLS
Year Built 2000
Annual Tax Amount $15,766
Lot Size 13.700 Acres
Acres 13.7
Lot Dimensions 1129x529
Property Description
This beautiful horse property seamlessly blends classic and contemporary elements, creating a unique and stylish atmosphere. The combination of traditional charm and modern design enhances the property's appeal, making it a captivating and inviting space for both horse enthusiasts and those seeking a work and play equestrian living environment. Whether you appreciate the timeless elegance of classic features or the sleek and chic aesthetics of contemporary design, this horse property promises to offer the best of both worlds. Welcome to a truly enchanting and harmonious space that celebrates the best of classic and contemporary styles! This property is a horse lovers paradise!! 13.7 acre farm that has it all, located in a gated community in SE Marion county. Home is 3 bedrooms, 2.5 baths, with a 4-car garage. The primary suite is generously sized, with sitting area , his and her walk in closets, 2 separate vanities, large walk in shower and large bathtub. The open kitchen and living area floor plan provides a welcoming and comfortable space for family gatherings. A large office, separate sitting area in foyer, dining area, eat in kitchen, makes this property perfect for both horse enthusiasts and those seeking a tranquil retreat. As an additional feature, the property also boasts a screen-enclosed pool, perfect for enjoying the Florida sunshine and relaxing after a day of equestrian activities. With such a combination of amenities and location, this horse farm is truly a gem for anyone looking to embrace the equestrian lifestyle while enjoying the comforts of a private pool oasis. The property is fully fenced and features a 5 stall center aisle block barn with an office, 12'x12' stalls, and a convenient wash area. Barn equipped with covered parking for tractor horse trailer and more. Water access is available in the paddocks for the horses' comfort. This fantastic subdivision offers the unique advantage of access to trails leading directly to the Cross Florida Greenway, providing endless opportunities for horseback riding and outdoor adventures. Furthermore, its close proximity to the Florida Horse Park makes it an excellent location for horse enthusiasts and event participants. Don't miss this fantastic opportunity to own your dream horse farm in this beautiful community! Room Feature: Linen Closet In Bath (Primary Bedroom).
Location
State FL
County Marion
Community Turning Hawk Ranch Un 02
Zoning A1
Interior
Interior Features Attic Fan, Ceiling Fans(s), Dry Bar, High Ceilings, Kitchen/Family Room Combo, L Dining, Open Floorplan, Solid Surface Counters, Split Bedroom, Walk-In Closet(s)
Heating Central, Electric
Cooling Central Air
Flooring Carpet, Tile
Fireplace true
Appliance Cooktop, Dishwasher, Refrigerator
Exterior
Exterior Feature French Doors, Irrigation System, Lighting, Outdoor Shower, Private Mailbox, Rain Gutters
Garage Spaces 4.0
Pool Gunite
Community Features Gated Community - No Guard, Horses Allowed
Utilities Available Cable Available, Electricity Available, Natural Gas Connected, Phone Available
Amenities Available Gated, Maintenance
Roof Type Shingle
Attached Garage true
Garage true
Private Pool Yes
Building
Story 1
Entry Level One
Foundation Slab
Lot Size Range 10 to less than 20
Sewer Septic Tank
Water Private, Well
Structure Type Block,Concrete,Stucco
New Construction false
Construction Status Inspections
Schools
Elementary Schools Shady Hill Elementary School
Middle Schools Belleview Middle School
High Schools Belleview High School
Others
Pets Allowed Yes
HOA Fee Include Maintenance Structure
Senior Community No
Ownership Fee Simple
Monthly Total Fees $100
Acceptable Financing Cash, Conventional
Membership Fee Required Required
Listing Terms Cash, Conventional
Special Listing Condition None
Read Less

© 2025 My Florida Regional MLS DBA Stellar MLS. All Rights Reserved.
Bought with HORSE CAPITAL HOMES AND FARMS



