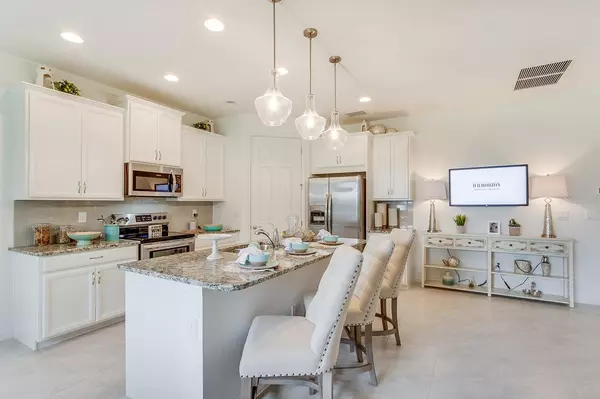For more information regarding the value of a property, please contact us for a free consultation.
10039 MEMPHIS ST Port Charlotte, FL 33981
Want to know what your home might be worth? Contact us for a FREE valuation!

Our team is ready to help you sell your home for the highest possible price ASAP
Key Details
Sold Price $361,900
Property Type Single Family Home
Sub Type Single Family Residence
Listing Status Sold
Purchase Type For Sale
Square Footage 2,186 sqft
Price per Sqft $165
Subdivision Port Charlotte Sec 081
MLS Listing ID A4589607
Sold Date 03/05/24
Bedrooms 3
Full Baths 2
HOA Y/N No
Originating Board Stellar MLS
Year Built 2023
Annual Tax Amount $737
Lot Size 10,018 Sqft
Acres 0.23
Property Description
One or more photo(s) has been virtually staged. Welcome to the South Gulf Cove Waterfront Community. Brand New Construction. The Kellen floorplan has 2186 sq ft living area; 3 bdrm, 2 bath, den/flex room and 2 car garage. Upon entering, the foyer opens up to a spacious living area adorned with natural light. The open concept kitchen features granite countertops, 42" cabinets; subway tile backsplash and stainless steel appliances. The home is designed with 18x18 ceramic tile throughout and carpeted bedrooms. One of the highlights of this home is the bonus room which could serve as a den, home office or guest room. Sliding glass door lead to an outdoor patio. There is an irrigation system in both the front and backyard. This home also offers a Smart Home Technology package. Extras include a paver driveway and lanai; 9'4" ceilings and 8' interior doors. South Gulf Cove is close to pristine beaches, parks, marinas, shopping and restaurants.
Location
State FL
County Charlotte
Community Port Charlotte Sec 081
Zoning RSF3.5
Interior
Interior Features High Ceilings, Kitchen/Family Room Combo, Open Floorplan, Smart Home, Solid Surface Counters
Heating Electric
Cooling Central Air
Flooring Carpet, Ceramic Tile
Fireplace false
Appliance Cooktop, Dishwasher, Disposal, Electric Water Heater, Ice Maker, Range, Refrigerator
Exterior
Exterior Feature Hurricane Shutters, Irrigation System
Garage Spaces 2.0
Utilities Available Electricity Connected
Roof Type Shingle
Attached Garage true
Garage true
Private Pool No
Building
Entry Level One
Foundation Slab
Lot Size Range 0 to less than 1/4
Sewer Septic Tank
Water Well
Structure Type Block,Stucco
New Construction true
Others
Senior Community No
Ownership Fee Simple
Special Listing Condition None
Read Less

© 2025 My Florida Regional MLS DBA Stellar MLS. All Rights Reserved.
Bought with PARADISE EXCLUSIVE INC



