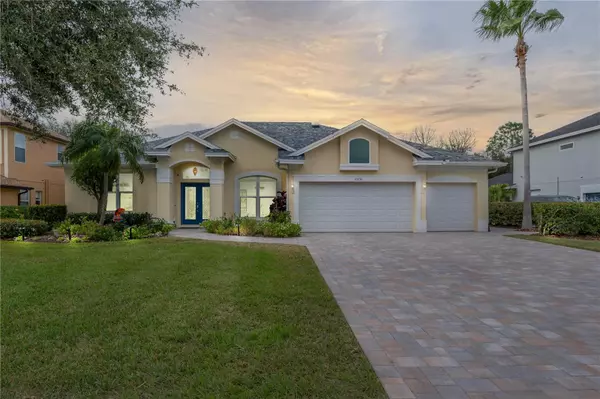For more information regarding the value of a property, please contact us for a free consultation.
10730 CORY LAKE DR Tampa, FL 33647
Want to know what your home might be worth? Contact us for a FREE valuation!

Our team is ready to help you sell your home for the highest possible price ASAP
Key Details
Sold Price $745,000
Property Type Single Family Home
Sub Type Single Family Residence
Listing Status Sold
Purchase Type For Sale
Square Footage 2,772 sqft
Price per Sqft $268
Subdivision Cory Lake Isles Ph 2 Unit 3
MLS Listing ID T3499443
Sold Date 03/04/24
Bedrooms 4
Full Baths 3
HOA Fees $26/ann
HOA Y/N Yes
Originating Board Stellar MLS
Year Built 2000
Annual Tax Amount $10,887
Lot Size 0.280 Acres
Acres 0.28
Lot Dimensions 80x150
Property Description
Nestled in the serene and breathtaking Cory Lakes subdivision, this immaculate home is a testament to luxurious living and timeless elegance. From the moment you arrive, the allure of this residence is evident, with its beautifully maintained exterior and an inviting saltwater pool that epitomizes the epitome of Florida living.
Beyond its captivating exterior lies a sanctuary of contemporary living, where a host of modern upgrades and enhancements combine to elevate the living experience to unparalleled heights. The list of enhancements is nothing short of remarkable, speaking to a level of dedication and attention to detail rarely seen in a home.
Step inside to discover a world of refined comfort and modern sophistication, where the installation of impact windows and doors serves as a testament to the home's commitment to safety, security, and style. The expertly crafted pool cage lights by Nebula, complemented by the addition of custom pool equipment, create an ambiance of luxury and relaxation, offering unrivaled appeal for discerning homeowners.
As you explore further, you'll encounter a series of thoughtful upgrades that define the essence of modern living. From the meticulously installed new travertine tiles and beautiful sunsets on the walkway to the pool, to the innovative AC system with a 21 SEER rating and smart features, every facet of this home exudes a sense of effortless luxury and convenience.
The heart of this residence lies in its elegantly appointed interior, adorned with a wealth of contemporary features designed to enhance everyday living. High-end appliances, motorized blinds, glass shower enclosures, and a tankless gas water heater represent the epitome of modern comfort and convenience, ensuring that every moment spent here is steeped in luxury and ease.
Additionally, the property boasts an array of practical upgrades, from the installation of a new 50-year roof and attic enhancements to the addition of a Kinetico house filter and dual tank softener, reflecting a commitment to comfort and durability that sets this home apart.
The outdoor spaces of this home serve as an extension of its allure, with LED accent lighting, resurfaced pool decking, and the Swann camera system offering an extraordinary blend of security and entertainment, creating the perfect backdrop for outdoor relaxation and gatherings.
Living in the esteemed Cory Lake community promises a lifestyle marked by serenity, natural beauty, and access to a host of community amenities, making it an ideal haven for those seeking the perfect blend of luxury and tranquility.
In summary, 10730 Cory Lake Dr stands as a testament to modern luxury, where elegance meets innovation and timeless sophistication converges with contemporary comfort, offering an exquisite retreat for its fortunate owners and an opportunity to experience the pinnacle of Florida living.
Location
State FL
County Hillsborough
Community Cory Lake Isles Ph 2 Unit 3
Zoning PD
Interior
Interior Features Built-in Features, Cathedral Ceiling(s), Ceiling Fans(s), Crown Molding, High Ceilings, Thermostat
Heating Heat Pump
Cooling Central Air
Flooring Ceramic Tile, Luxury Vinyl
Fireplace false
Appliance Dishwasher, Dryer, Kitchen Reverse Osmosis System, Microwave, Refrigerator, Tankless Water Heater, Washer, Water Softener, Whole House R.O. System
Laundry Inside, Laundry Room
Exterior
Exterior Feature Irrigation System, Lighting, Sidewalk, Sliding Doors
Parking Features Driveway, Oversized
Garage Spaces 3.0
Pool Heated, In Ground, Lighting, Outside Bath Access, Salt Water, Screen Enclosure, Tile
Community Features Clubhouse, Dog Park, Fitness Center, Gated Community - Guard, Playground, Pool, Tennis Courts
Utilities Available Cable Available, Electricity Connected, Natural Gas Connected, Sewer Connected, Sprinkler Meter, Water Connected
Roof Type Shingle
Attached Garage true
Garage true
Private Pool Yes
Building
Story 1
Entry Level One
Foundation Block, Slab
Lot Size Range 1/4 to less than 1/2
Sewer Public Sewer
Water Public
Structure Type Block
New Construction false
Schools
Elementary Schools Hunter'S Green-Hb
Middle Schools Benito-Hb
High Schools Wharton-Hb
Others
Pets Allowed Yes
HOA Fee Include Guard - 24 Hour
Senior Community No
Ownership Fee Simple
Monthly Total Fees $26
Acceptable Financing Cash, Conventional, FHA, VA Loan
Membership Fee Required Required
Listing Terms Cash, Conventional, FHA, VA Loan
Special Listing Condition None
Read Less

© 2025 My Florida Regional MLS DBA Stellar MLS. All Rights Reserved.
Bought with REALTY ONE GROUP ADVANTAGE



