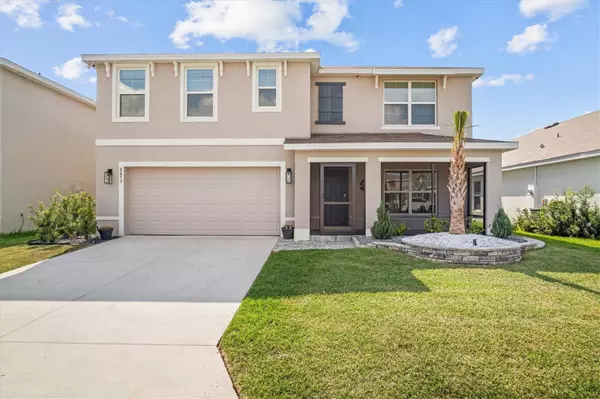For more information regarding the value of a property, please contact us for a free consultation.
8673 TRIUMPH CIR Wildwood, FL 34785
Want to know what your home might be worth? Contact us for a FREE valuation!

Our team is ready to help you sell your home for the highest possible price ASAP
Key Details
Sold Price $398,000
Property Type Single Family Home
Sub Type Single Family Residence
Listing Status Sold
Purchase Type For Sale
Square Footage 2,605 sqft
Price per Sqft $152
Subdivision Triumph South Ph 1
MLS Listing ID G5079854
Sold Date 03/19/24
Bedrooms 5
Full Baths 3
HOA Fees $112/mo
HOA Y/N Yes
Originating Board Stellar MLS
Year Built 2022
Annual Tax Amount $132
Lot Size 5,662 Sqft
Acres 0.13
Property Description
Welcome Home! Situated in the secluded neighborhood of Triumph this 5BR/3BA home is perfectly located within minutes from The Villages, Brownwood, Trailwinds Plaza, Lake Miona, Schools and so much more with a ton of ongoing projects like a brand new Target just minutes away. Recently constructed in 2022 you can rest assured you'll have years of enjoyment without the headache of maintenance and cost. This spacious 5BR/3BA home is comprised of 2,605+/- SQFT under air with a den/office, a two-car garage, an inside utility room, a playroom, an enclosed porch, and a massive paver patio. Upon entering the home you'll fall in love with the mature landscaping, screened-in porch, and gorgeous hardscaping giving the home a great curb appeal. The kitchen features grey shaker cabinetry with updated fixtures, stainless steel appliances, a massive island, and added lighting. Overlooked by the kitchen the living room and dining offer an open floor plan with an abundance of space for family time and easy access to the fenced-in backyard. The master suite features his/her closets, a private lavatory, a walk-in shower, and his/her sinks with quartz countertops. Upstairs you are welcomed with a lounge/ play area perfect for entertaining or a playroom. The spare bedrooms are spacious with shared hall/bedroom bathrooms. As if the inside wasn't good enough you'll fall in love with the backyard featuring a massive paver patio pad with a built-in fireplace and best of all gorgeous Florida sunsets from the West horizon and NO REAR neighbors. With tons of upgrades and the size of this home, you'll love everything from the curb to the backyard with convenience to everything. So don't hesitate and call today before it's gone!
Location
State FL
County Sumter
Community Triumph South Ph 1
Zoning PUD
Interior
Interior Features Built-in Features, Ceiling Fans(s), PrimaryBedroom Upstairs, Smart Home, Solid Surface Counters, Solid Wood Cabinets, Split Bedroom, Thermostat, Walk-In Closet(s), Window Treatments
Heating Central
Cooling Central Air
Flooring Carpet, Ceramic Tile
Fireplace false
Appliance Dishwasher, Dryer, Microwave, Range, Refrigerator, Washer
Laundry Inside
Exterior
Exterior Feature Sidewalk
Garage Spaces 2.0
Fence Vinyl
Utilities Available BB/HS Internet Available
View City
Roof Type Shingle
Porch Covered, Enclosed, Patio
Attached Garage true
Garage true
Private Pool No
Building
Lot Description Landscaped, Sidewalk
Entry Level Two
Foundation Block, Slab
Lot Size Range 0 to less than 1/4
Sewer Public Sewer
Water Public
Structure Type Block,Stucco
New Construction false
Schools
Elementary Schools Wildwood Elementary
Middle Schools South Sumter Middle
High Schools South Sumter High
Others
Pets Allowed Yes
Senior Community No
Ownership Fee Simple
Monthly Total Fees $112
Acceptable Financing Cash, Conventional, FHA, VA Loan
Membership Fee Required Required
Listing Terms Cash, Conventional, FHA, VA Loan
Special Listing Condition None
Read Less

© 2025 My Florida Regional MLS DBA Stellar MLS. All Rights Reserved.
Bought with FLAMINGO REAL ESTATE & MNGMT



