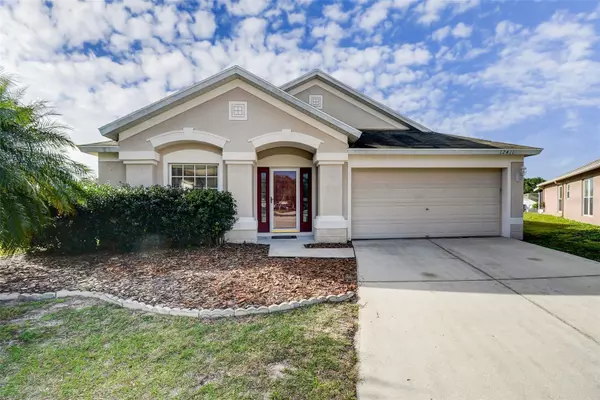For more information regarding the value of a property, please contact us for a free consultation.
12411 HAWKEYE POINT PL Riverview, FL 33578
Want to know what your home might be worth? Contact us for a FREE valuation!

Our team is ready to help you sell your home for the highest possible price ASAP
Key Details
Sold Price $375,000
Property Type Single Family Home
Sub Type Single Family Residence
Listing Status Sold
Purchase Type For Sale
Square Footage 1,936 sqft
Price per Sqft $193
Subdivision South Pointe Ph 10 & 11
MLS Listing ID T3500230
Sold Date 03/25/24
Bedrooms 4
Full Baths 2
Construction Status Appraisal,Financing,Inspections
HOA Fees $55/mo
HOA Y/N Yes
Originating Board Stellar MLS
Year Built 2003
Annual Tax Amount $5,589
Lot Size 6,098 Sqft
Acres 0.14
Property Description
SPECTACULAR POND VIEWS! This light and bright 4-bedroom, 2-bathroom home stands out with its magnificent pond views and a peaceful cul-de-sac setting. The interior features vaulted ceilings across the main living areas. The living and dining areas set the stage for memorable gatherings, while the kitchen, complete with stainless-steel appliances and a handy built-in desk, is the heart of the home. The master suite offers a peaceful retreat with a spacious walk-in closet and an en-suite bathroom featuring a garden tub and separate shower. The additional bedrooms, strategically positioned for privacy, provide a quiet escape. The backyard offers a serene pond view, ideal for leisure or outdoor fun, while the extended lanai provides a perfect spot for uninterrupted relaxation and scenery. The backyard includes a fenced dog run, ensuring a happy space for pets. The property has been upgraded with a new Trane HVAC system, installed in 2019, ensuring efficient and reliable climate control. Additionally, the seller is committed to installing a brand-new roof before closing, offering you peace of mind, and added value to this already exceptional home. Residents of South Pointe enjoy community amenities including two pools, a clubhouse, and a park. The location ensures convenience with easy access to shopping, dining, schools, and healthcare facilities, and is ideal for commuting to Downtown, MacDill AFB, and the airport. Don't let this one get away! Schedule your viewing today!
Location
State FL
County Hillsborough
Community South Pointe Ph 10 & 11
Zoning PD
Rooms
Other Rooms Formal Dining Room Separate
Interior
Interior Features Ceiling Fans(s), High Ceilings, Kitchen/Family Room Combo, Living Room/Dining Room Combo, Open Floorplan, Vaulted Ceiling(s)
Heating Central, Electric
Cooling Central Air
Flooring Carpet, Tile
Fireplace false
Appliance Dishwasher, Disposal, Microwave, Range, Refrigerator
Laundry Laundry Room
Exterior
Exterior Feature Dog Run, Irrigation System
Parking Features Driveway, Garage Door Opener
Garage Spaces 2.0
Fence Vinyl
Community Features Deed Restrictions, Park, Playground, Pool
Utilities Available Cable Connected, Electricity Connected, Public, Sewer Connected, Water Connected
Amenities Available Park
View Y/N 1
View Water
Roof Type Shingle
Porch Covered, Enclosed, Rear Porch, Screened
Attached Garage true
Garage true
Private Pool No
Building
Lot Description Cul-De-Sac, Oversized Lot
Entry Level One
Foundation Slab
Lot Size Range 0 to less than 1/4
Sewer Public Sewer
Water Public
Structure Type Block,Stucco
New Construction false
Construction Status Appraisal,Financing,Inspections
Schools
Elementary Schools Collins-Hb
High Schools East Bay-Hb
Others
Pets Allowed Yes
HOA Fee Include Pool
Senior Community No
Ownership Fee Simple
Monthly Total Fees $55
Acceptable Financing Cash, Conventional, FHA, VA Loan
Membership Fee Required Required
Listing Terms Cash, Conventional, FHA, VA Loan
Special Listing Condition None
Read Less

© 2025 My Florida Regional MLS DBA Stellar MLS. All Rights Reserved.
Bought with FUTURE HOME REALTY INC



