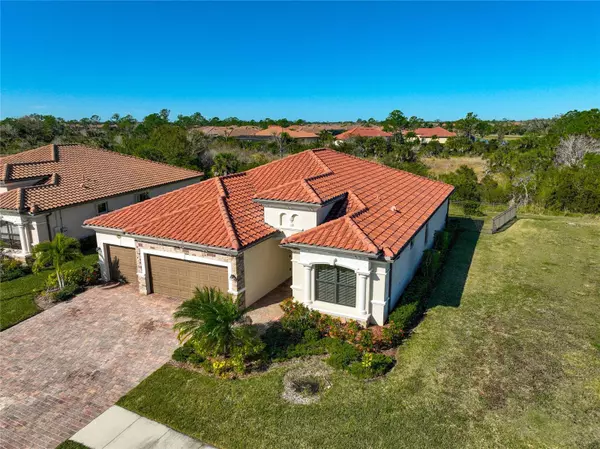For more information regarding the value of a property, please contact us for a free consultation.
20720 GRANLAGO DR Venice, FL 34293
Want to know what your home might be worth? Contact us for a FREE valuation!

Our team is ready to help you sell your home for the highest possible price ASAP
Key Details
Sold Price $622,000
Property Type Single Family Home
Sub Type Single Family Residence
Listing Status Sold
Purchase Type For Sale
Square Footage 2,251 sqft
Price per Sqft $276
Subdivision Gran Paradiso Ph 1
MLS Listing ID A4593580
Sold Date 03/28/24
Bedrooms 4
Full Baths 2
HOA Fees $320/qua
HOA Y/N Yes
Originating Board Stellar MLS
Year Built 2017
Annual Tax Amount $10,650
Lot Size 9,583 Sqft
Acres 0.22
Lot Dimensions 88x120
Property Description
One or more photo(s) has been virtually staged. Experience Elegance & Comfort in Gran Paradiso, a Tuscan-inspired haven. This Princeton II floor plan features 4 bedrooms, 2 baths, and a 3-car garage. The home is eco-friendly with a Kinetico water system and Tesla solar panels. And if that wasn't enough, a BRAND-NEW ROOF has been contracted to be installed!
The interior dazzles with tray ceilings, open concept living, dining areas, and a kitchen island. The great room leads to a lanai for outdoor enjoyment. Features include stainless appliances, granite counters, crown molding, ceramic tile flooring, custom lighting/fans/closets systems in the master suite with its luxurious bath.
Outside is a fenced yard on a corner lot facing serene preserves. The community offers resort-style amenities like a heated pool/spa area, sports courts including tennis/pickleball/basketball courts; playground; miles of paths; clubhouse facilities like fitness center/saunas/steam rooms; full-time activities director.
Situated near Wellen Park's upcoming town center and close to essentials/beaches/I-75—this property promises an idyllic lifestyle. Book your visit now!
Location
State FL
County Sarasota
Community Gran Paradiso Ph 1
Zoning V
Interior
Interior Features Crown Molding, Eat-in Kitchen, In Wall Pest System, Kitchen/Family Room Combo, Open Floorplan, Split Bedroom, Stone Counters, Thermostat, Tray Ceiling(s), Walk-In Closet(s)
Heating Central, Electric, Heat Pump
Cooling Central Air
Flooring Carpet, Ceramic Tile
Fireplace false
Appliance Dishwasher, Disposal, Dryer, Electric Water Heater, Microwave, Range, Refrigerator, Washer, Water Softener
Laundry Electric Dryer Hookup, Inside, Laundry Room, Washer Hookup
Exterior
Exterior Feature Sidewalk, Sliding Doors
Parking Features Electric Vehicle Charging Station(s), Garage Door Opener
Garage Spaces 3.0
Community Features Clubhouse, Deed Restrictions, Fitness Center, Gated Community - Guard, Golf Carts OK, Irrigation-Reclaimed Water, No Truck/RV/Motorcycle Parking, Playground, Pool, Sidewalks, Tennis Courts
Utilities Available Cable Connected, Electricity Connected, Public, Sewer Connected, Solar
View Park/Greenbelt
Roof Type Tile
Attached Garage true
Garage true
Private Pool No
Building
Lot Description Corner Lot
Entry Level One
Foundation Slab
Lot Size Range 0 to less than 1/4
Builder Name Lennar
Sewer Public Sewer
Water Public
Structure Type Block,Stucco
New Construction false
Schools
Elementary Schools Taylor Ranch Elementary
Middle Schools Venice Area Middle
High Schools Venice Senior High
Others
Pets Allowed Yes
HOA Fee Include Guard - 24 Hour,Cable TV,Common Area Taxes,Pool,Internet,Maintenance Grounds,Management,Private Road
Senior Community No
Pet Size Extra Large (101+ Lbs.)
Ownership Fee Simple
Monthly Total Fees $320
Acceptable Financing Cash, Conventional, FHA, VA Loan
Membership Fee Required Required
Listing Terms Cash, Conventional, FHA, VA Loan
Num of Pet 2
Special Listing Condition None
Read Less

© 2025 My Florida Regional MLS DBA Stellar MLS. All Rights Reserved.
Bought with SUNSET REALTY



