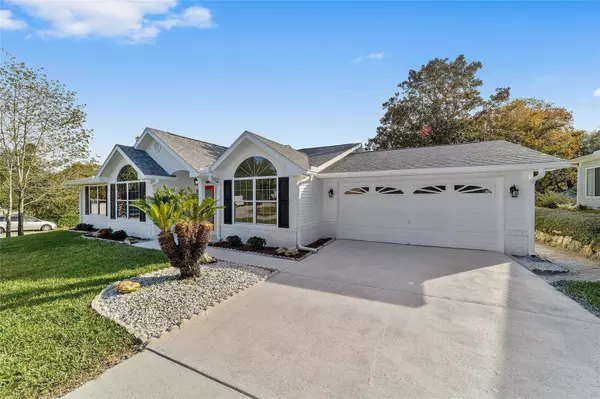For more information regarding the value of a property, please contact us for a free consultation.
8524 SW 108TH LANE RD Ocala, FL 34481
Want to know what your home might be worth? Contact us for a FREE valuation!

Our team is ready to help you sell your home for the highest possible price ASAP
Key Details
Sold Price $309,500
Property Type Single Family Home
Sub Type Single Family Residence
Listing Status Sold
Purchase Type For Sale
Square Footage 1,956 sqft
Price per Sqft $158
Subdivision Oak Run Neighborhood 12
MLS Listing ID OM669421
Sold Date 04/05/24
Bedrooms 3
Full Baths 2
Construction Status Appraisal
HOA Fees $150/mo
HOA Y/N Yes
Originating Board Stellar MLS
Year Built 1992
Annual Tax Amount $3,875
Lot Size 7,840 Sqft
Acres 0.18
Lot Dimensions 85x90
Property Description
Here you have it. You're newly renovated 3 bedroom 2 bath 2 car garage home!! Featuring almost 2000 ft of living space including a newly glassed in rear Florida room that is under heat and air. Located on a spacious corner lot.. The updates will not disappoint. This home has been painted inside and out, several new windows, brand new large hot water tank, new roof within the last 2 months, all new lighting, ceiling fans, faucets and toilets. Brand new granite and Whirlpool appliances in the kitchen. Luxurious vanities in the bathrooms. The new owners will absolutely love the new custom shower in the master bathroom. All new Pergo waterproof flooring throughout the entire home. Attic has been decked for extra storage and the sellers have added extra closet space. The exterior is complete with new sod, updated landscaping that is irrigated. You will have an extended concrete driveway which has just been epoxy coated to include the garage floors and the sidewalks. The backyard is complete with a paver patio/grilling area which extends off the Florida room.
This wonderful home is located in the active 55+ community of Oak Run that features a lot of amenities which include 6 Pools,5 Spas, 2 Fitness centers, 18 hole Golf Course, driving range,clubhouse/ Restaurant, Pickle Ball, Dog Park, Shuffle Board, Bocci Ball, Tennis Courts, Horseshoe Pits, Billiards room, Ceramics, Library, Card Room and over 100 Clubs to join if you choose to!
Location
State FL
County Marion
Community Oak Run Neighborhood 12
Zoning PUD
Rooms
Other Rooms Attic, Family Room, Inside Utility
Interior
Interior Features Ceiling Fans(s), High Ceilings
Heating Central, Electric
Cooling Central Air
Flooring Laminate
Fireplace false
Appliance Dishwasher, Microwave, Range, Range Hood, Refrigerator
Laundry Inside
Exterior
Exterior Feature Irrigation System
Garage Spaces 2.0
Pool Gunite, In Ground, Indoor
Community Features Clubhouse, Deed Restrictions, Dog Park, Fitness Center, Gated Community - No Guard, Golf Carts OK, Golf, Pool, Restaurant, Tennis Courts
Utilities Available Cable Connected, Electricity Connected, Sewer Connected, Water Connected
Amenities Available Cable TV, Clubhouse, Fitness Center, Gated, Golf Course, Pickleball Court(s), Pool, Recreation Facilities, Security, Shuffleboard Court, Spa/Hot Tub, Tennis Court(s)
Roof Type Shingle
Porch Front Porch, Patio
Attached Garage true
Garage true
Private Pool No
Building
Lot Description Cleared
Story 1
Entry Level One
Foundation Slab
Lot Size Range 0 to less than 1/4
Sewer Public Sewer
Water None
Architectural Style Ranch
Structure Type Vinyl Siding
New Construction false
Construction Status Appraisal
Others
Pets Allowed Yes
HOA Fee Include Cable TV,Common Area Taxes,Pool,Recreational Facilities,Trash
Senior Community Yes
Ownership Fee Simple
Monthly Total Fees $150
Acceptable Financing Cash, Conventional, FHA, VA Loan
Membership Fee Required Required
Listing Terms Cash, Conventional, FHA, VA Loan
Special Listing Condition None
Read Less

© 2025 My Florida Regional MLS DBA Stellar MLS. All Rights Reserved.
Bought with GUILLOT REALTY LLC.



