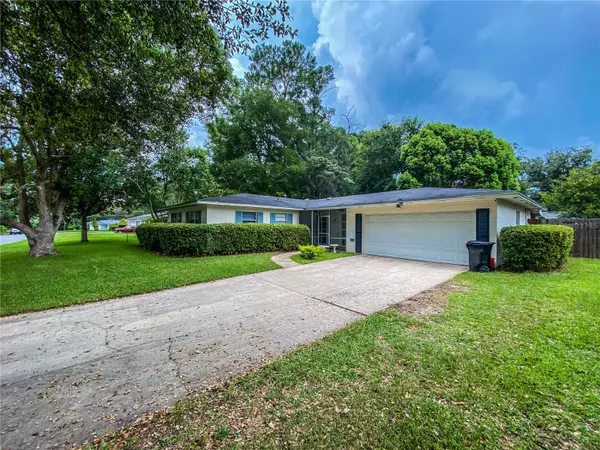For more information regarding the value of a property, please contact us for a free consultation.
3228 NW 46TH PL Gainesville, FL 32605
Want to know what your home might be worth? Contact us for a FREE valuation!

Our team is ready to help you sell your home for the highest possible price ASAP
Key Details
Sold Price $275,000
Property Type Single Family Home
Sub Type Single Family Residence
Listing Status Sold
Purchase Type For Sale
Square Footage 1,498 sqft
Price per Sqft $183
Subdivision Northwood
MLS Listing ID GC515624
Sold Date 04/08/24
Bedrooms 3
Full Baths 2
HOA Y/N No
Originating Board Stellar MLS
Year Built 1973
Annual Tax Amount $2,856
Lot Size 10,890 Sqft
Acres 0.25
Property Description
Nestled within the charming Northwood community, discover this impeccably maintained concrete block residence, boasting a refreshing swimming pool to complete your oasis. A seamless blend of comfort and style, this home encompasses 3 bedrooms, 2 bathrooms, and a versatile extra room that effortlessly adapts as an office or welcoming guest space. Step onto updated wood laminate floors that grace every corner, providing a seamless and modern ambiance. Revel in the heart of the home - a fully remodeled kitchen, complete with sleek surfaces and contemporary finishes. Both bathrooms have undergone extensive transformations, featuring new toilets, elegant vanities, and exquisitely tiled showers. Entertain with finesse in the expansive entertainment room, where French doors gracefully unfold, inviting you to the screened lanai and pool area. Imagine moments of relaxation and joy in this private retreat. The roof installed in 2015, while the HVAC Seer 15 system was added in 2007. The kitchen appliances are newer additions, ensuring both style and functionality. A touch of warmth is found in the family room, where a fireplace beckons, creating an inviting ambiance. Slide open the glass doors to reveal the serene Florida room, a perfect haven for tranquility. The spacious 2-car garage offers not only protection for your vehicles but also ample room for all your storage needs. Outdoors, a verdant paradise awaits. The backyard plays host to a delightful array of mature lemon, grapefruit, orange, and clementine trees, infusing the air with their fragrant offerings. Delight in the beauty of nature while enjoying the freedom of no HOA fees in this serene enclave. With an advantageous location, the vibrant city of Gainesville is within effortless reach, offering a seamless blend of convenience and recreation. This property presents a unique opportunity to embrace a lifestyle of comfort, style, and limitless potential.
Location
State FL
County Alachua
Community Northwood
Zoning RSF2
Rooms
Other Rooms Bonus Room, Florida Room
Interior
Interior Features Ceiling Fans(s), Living Room/Dining Room Combo, Walk-In Closet(s)
Heating Central
Cooling Central Air
Flooring Vinyl
Fireplace true
Appliance Cooktop, Dishwasher, Disposal, Dryer, Microwave, Refrigerator, Washer
Laundry In Garage
Exterior
Exterior Feature French Doors, Private Mailbox, Sliding Doors
Garage Spaces 2.0
Pool In Ground
Utilities Available Public
Roof Type Shingle
Porch Enclosed, Patio
Attached Garage false
Garage true
Private Pool Yes
Building
Story 1
Entry Level One
Foundation Slab
Lot Size Range 1/4 to less than 1/2
Sewer Public Sewer
Water Public
Architectural Style Traditional
Structure Type Concrete
New Construction false
Schools
Elementary Schools C. W. Norton Elementary School-Al
Middle Schools Westwood Middle School-Al
High Schools Gainesville High School-Al
Others
Senior Community No
Ownership Fee Simple
Acceptable Financing Cash, Conventional, FHA, VA Loan
Listing Terms Cash, Conventional, FHA, VA Loan
Special Listing Condition None
Read Less

© 2025 My Florida Regional MLS DBA Stellar MLS. All Rights Reserved.
Bought with TEAMCONNECT REALTY LLC



