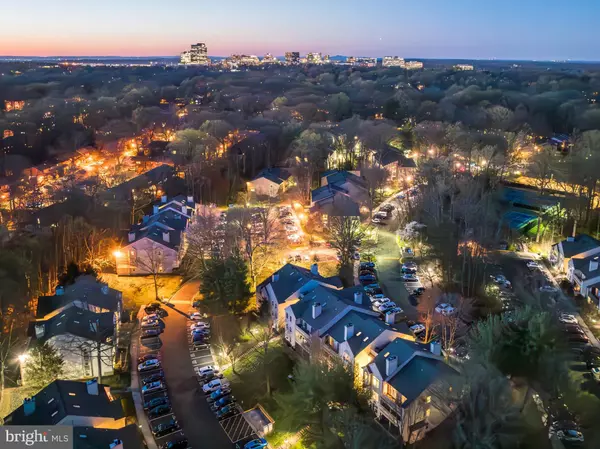For more information regarding the value of a property, please contact us for a free consultation.
2224 SPRINGWOOD DR #109A Reston, VA 20191
Want to know what your home might be worth? Contact us for a FREE valuation!

Our team is ready to help you sell your home for the highest possible price ASAP
Key Details
Sold Price $400,000
Property Type Condo
Sub Type Condo/Co-op
Listing Status Sold
Purchase Type For Sale
Square Footage 927 sqft
Price per Sqft $431
Subdivision Bristol House
MLS Listing ID VAFX2169936
Sold Date 04/18/24
Style Contemporary
Bedrooms 2
Full Baths 2
Condo Fees $414/mo
HOA Fees $68/ann
HOA Y/N Y
Abv Grd Liv Area 927
Originating Board BRIGHT
Year Built 1986
Annual Tax Amount $3,586
Tax Year 2023
Property Description
Nestled in the serene Bristol House Community of Reston, this immaculate 2 bed, 2 bath condo showcases unparalleled craftsmanship, presenting itself like a model home with a plethora of upgrades. The residence features a striking marble fireplace surround that perfectly complements the rich mahogany and cherrywood floors, creating an ambiance of refined elegance. The kitchen has undergone a stunning transformation with custom cabinets, sleek quartz countertops, and top-of-the-line stainless steel appliances, making it a chef's dream. Both bathrooms have been meticulously updated, including a glass-enclosed shower with unique pebble flooring and imported ceramic tiles, enhancing the spa-like experience. Further improvements include all windows being replaced, ensuring a bright and energy-efficient living space. The condo boasts a large and private covered patio for tranquil outdoor relaxation, one assigned parking space with ample visitor parking, and the convenience of being on the first floor with no stairs, offering easy access. Located within walking distance to the community pool, this condo is a perfect blend of luxury and comfort, making it an ideal home for those seeking a peaceful yet sophisticated lifestyle. Reston offers 15 pools, 55 miles of trails, numerous parks, 4 beautiful lakes, 52 tennis courts, 18 pickle ball courts, a variety of community events and programs throughout the year, including festivals, concerts, workshops, and social gatherings, several community centers, including the Reston Association's main headquarters, the Walker Nature Center, and the Lake House at Lake Newport, which offer spaces for community meetings, classes, and special events.
Location
State VA
County Fairfax
Zoning 370
Rooms
Main Level Bedrooms 2
Interior
Interior Features Entry Level Bedroom, Family Room Off Kitchen, Floor Plan - Open, Formal/Separate Dining Room, Upgraded Countertops, Walk-in Closet(s), Recessed Lighting
Hot Water Electric
Heating Heat Pump(s)
Cooling Central A/C
Flooring Engineered Wood
Fireplaces Number 1
Fireplaces Type Stone
Equipment Dishwasher, Disposal, Dryer, Washer, Stove, Stainless Steel Appliances, Refrigerator, Range Hood
Furnishings No
Fireplace Y
Appliance Dishwasher, Disposal, Dryer, Washer, Stove, Stainless Steel Appliances, Refrigerator, Range Hood
Heat Source Electric
Laundry Dryer In Unit, Has Laundry, Main Floor, Washer In Unit
Exterior
Exterior Feature Patio(s)
Parking On Site 1
Amenities Available Bike Trail, Pool - Outdoor, Baseball Field, Basketball Courts, Jog/Walk Path, Lake, Soccer Field, Tennis Courts, Tot Lots/Playground, Volleyball Courts
Water Access N
Accessibility None
Porch Patio(s)
Garage N
Building
Story 1
Unit Features Garden 1 - 4 Floors
Foundation Slab
Sewer Public Sewer
Water Public
Architectural Style Contemporary
Level or Stories 1
Additional Building Above Grade, Below Grade
New Construction N
Schools
School District Fairfax County Public Schools
Others
Pets Allowed Y
HOA Fee Include Common Area Maintenance,Management,Parking Fee,Pool(s),Sewer,Snow Removal,Trash,Water,Ext Bldg Maint,Insurance,Lawn Maintenance
Senior Community No
Tax ID 0262 19 0109A
Ownership Condominium
Acceptable Financing Cash, Conventional, FHA, VA
Listing Terms Cash, Conventional, FHA, VA
Financing Cash,Conventional,FHA,VA
Special Listing Condition Standard
Pets Allowed No Pet Restrictions
Read Less

Bought with Amanda Whitsel Ingram • Pearson Smith Realty, LLC



