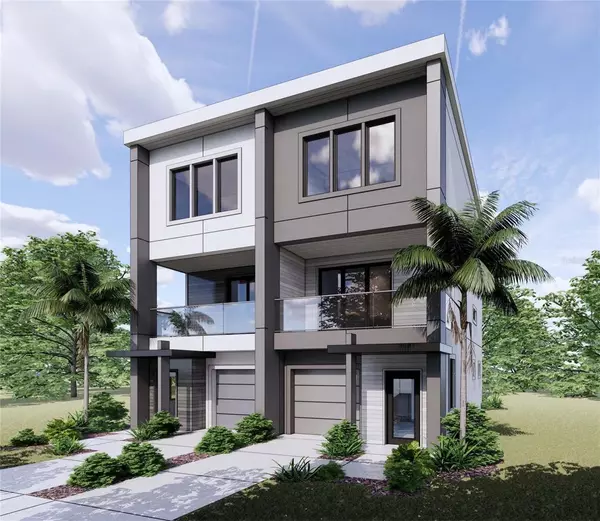For more information regarding the value of a property, please contact us for a free consultation.
1509 N MORGAN ST #2 Tampa, FL 33602
Want to know what your home might be worth? Contact us for a FREE valuation!

Our team is ready to help you sell your home for the highest possible price ASAP
Key Details
Sold Price $799,000
Property Type Townhouse
Sub Type Townhouse
Listing Status Sold
Purchase Type For Sale
Square Footage 1,637 sqft
Price per Sqft $488
Subdivision Mobleys Sub
MLS Listing ID T3500238
Sold Date 04/26/24
Bedrooms 3
Full Baths 3
Half Baths 1
Construction Status Financing,Other Contract Contingencies
HOA Y/N No
Originating Board Stellar MLS
Year Built 2024
Annual Tax Amount $1,380
Lot Size 3,920 Sqft
Acres 0.09
Lot Dimensions 47x86
Property Description
Under Construction. Estimated completion April 2024. Custom Urban Townhome in the Heart of
Tampa. 3BR/3.5BA with 1 car garage, walking distance to Downtown
Tampa. As you walk up the paver driveway & sidewalk, you will see 3 stories of modern elegance.
The first floor has its own private guest bedroom and ensuite bathroom. Off the bedroom is a fenced in patio with backyard.
Going up to the second floor is the living area featuring from left the kitchen,
guest bathroom, and to the right the dining/living area.
Adjacent to the living room is the covered balcony.
terrace. The third floor features a split Master and Guest
bedrooms with their own ensuites. Between the two
bedrooms is a walk-in utility closet.
There are many upgrades in this custom townhome. The
kitchen features: 42" full overlay cabinets, natural stone counter
tops, tile backsplash, under cabinet lighting, wet bar with
wine cooler, & sink, upgraded GE stainless steel appliances.
Throughout the home is custom tile, upgraded quart countertops and
Cortec vinyl flooring. This energy-efficient townhome is
built to meet the certified National Green Building
Standards (NGBS). What makes it NGBS Green certified
are the following: 2x6 wood frame construction, R-30
spray foam insulation over living areas and in attic, Jeld-
Wen Hurricane Impact Resistant Windows, Energy Star
G.E. appliances, Energy efficient air conditioner & water
heater, TechPure Air Cleaner and much more. Located
minutes to Armature Works, Ulele Restaurant, Water
Works Park, Straz Performing Arts Center, Museum of
Art, Glazer Museum, Curtis Hixon Waterfront Park and
many more restaurants and bars. Quick access to the
Selmon Expressway, I-275, and I-4 and the Tampa
International Airport.
Location
State FL
County Hillsborough
Community Mobleys Sub
Zoning RM-24
Rooms
Other Rooms Great Room, Inside Utility
Interior
Interior Features Ceiling Fans(s), Dry Bar, Eat-in Kitchen, In Wall Pest System, Kitchen/Family Room Combo, Open Floorplan, Pest Guard System, PrimaryBedroom Upstairs, Solid Surface Counters, Solid Wood Cabinets, Split Bedroom, Stone Counters, Vaulted Ceiling(s), Walk-In Closet(s)
Heating Electric
Cooling Central Air
Flooring Tile, Vinyl
Furnishings Unfurnished
Fireplace false
Appliance Dishwasher, Disposal, Electric Water Heater, Ice Maker, Microwave, Range, Refrigerator, Wine Refrigerator
Laundry Laundry Room
Exterior
Exterior Feature Balcony
Garage Spaces 1.0
Community Features Sidewalks
Utilities Available BB/HS Internet Available, Cable Available, Electricity Available, Public, Water Available
View City
Roof Type Membrane
Porch Rear Porch
Attached Garage true
Garage true
Private Pool No
Building
Lot Description City Limits, Near Public Transit, Paved
Entry Level Three Or More
Foundation Slab
Lot Size Range 0 to less than 1/4
Builder Name Gulf Bay Builders
Sewer Public Sewer
Water Public
Architectural Style Contemporary
Structure Type Wood Frame
New Construction true
Construction Status Financing,Other Contract Contingencies
Others
HOA Fee Include None
Senior Community No
Ownership Fee Simple
Acceptable Financing Cash, Conventional
Membership Fee Required None
Listing Terms Cash, Conventional
Special Listing Condition None
Read Less

© 2025 My Florida Regional MLS DBA Stellar MLS. All Rights Reserved.
Bought with RE/MAX ALLIANCE GROUP



