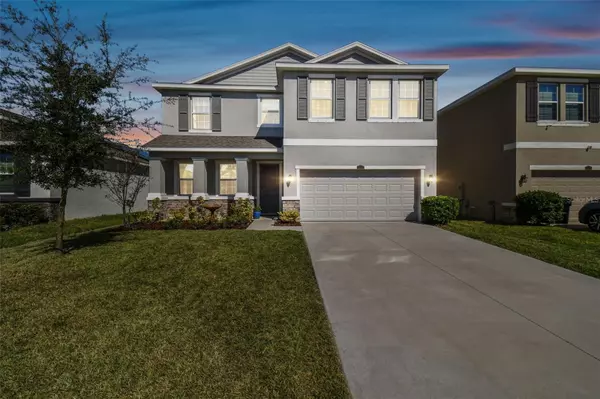For more information regarding the value of a property, please contact us for a free consultation.
2844 LIVING CORAL DR Odessa, FL 33556
Want to know what your home might be worth? Contact us for a FREE valuation!

Our team is ready to help you sell your home for the highest possible price ASAP
Key Details
Sold Price $655,000
Property Type Single Family Home
Sub Type Single Family Residence
Listing Status Sold
Purchase Type For Sale
Square Footage 2,756 sqft
Price per Sqft $237
Subdivision South Branch Preserve Ph 2A 3A
MLS Listing ID T3493465
Sold Date 05/07/24
Bedrooms 4
Full Baths 3
Construction Status Appraisal
HOA Fees $69/qua
HOA Y/N Yes
Originating Board Stellar MLS
Year Built 2020
Annual Tax Amount $6,948
Lot Size 7,405 Sqft
Acres 0.17
Property Description
Welcome to your new home in the highly desirable South Branch Preserve with A + RATED SCHOOLS and all the community amenities you'd want. Sitting on a PREMIUM OVERSIZED LOT backed up to a natural conservation this two-story BLOCK CONSTRUCTION home offers 4 generous-sized bedrooms, 3 full bathrooms, AND a downstairs separate office space plus a LARGE flex space upstairs. A perfect space for guests is the DOWNSTAIRS BEDROOM and FULL BATHROOM. The first floor's elevated ceiling, sliding doors, and large windows light up the open kitchen/dining/living space with views of the preserve. Light fixtures have been selected throughout to elevate and complement the space. Kitchen has granite countertops, stainless steel appliances, 42” cabinets, and a walk in pantry. All bathrooms have granite countertops and upgraded finishes and fixtures. Tile throughout living, kitchen and bathroom floors. The large owner's suite backs to the preserve and has two walk in closets, glass shower enclosure, full soak tub, dual sinks, plenty of cabinets for storage. Storage abounds- in addition to its generous bedroom closets there are four other storage closets Garage is a FULL 2-car size with overhead storage and shelving and a 4 car driveway. Lawn irrigation with reclaimed water and rain sensors. Covered patio in the back. SMART HOME features are the main control panel, thermostat, keyless front door entry with camera, and garage door. NO FLOOD INSURANCE required. This AMENITY RICH community has a 24 hour gym, zero entry pool and separate lap pool, two playgrounds, dog park, walking trails, basketball court, sports fields, and private access to the Suncoast biking and walking trail. At the front of the Preserve community is all the shopping you'll need. Publix, restaurants, CVS, salons, etc. Easy access to Veterans Expressway. Within 30 minutes to the airport, Bucs stadium, downtown Tampa, performing arts center, Riverwalk. Less than an hour to the beach. Make this home yours today!
Location
State FL
County Pasco
Community South Branch Preserve Ph 2A 3A
Zoning MPUD
Interior
Interior Features Ceiling Fans(s), Kitchen/Family Room Combo, Open Floorplan, Smart Home, Stone Counters, Thermostat, Walk-In Closet(s)
Heating Central
Cooling Central Air
Flooring Ceramic Tile
Fireplace false
Appliance Dishwasher, Dryer, Microwave, Range, Refrigerator, Washer
Laundry Inside, Upper Level
Exterior
Exterior Feature Irrigation System, Sidewalk
Garage Spaces 2.0
Fence Fenced
Community Features Clubhouse, Deed Restrictions, Dog Park, Fitness Center, Park, Playground, Pool, Sidewalks
Utilities Available BB/HS Internet Available, Electricity Connected, Public, Sewer Connected
Amenities Available Clubhouse, Fitness Center, Park, Playground, Pool, Recreation Facilities, Trail(s)
View Trees/Woods
Roof Type Shingle
Porch Covered, Patio, Screened
Attached Garage true
Garage true
Private Pool No
Building
Lot Description Conservation Area
Story 2
Entry Level Two
Foundation Block
Lot Size Range 0 to less than 1/4
Sewer Public Sewer
Water Public
Structure Type Block
New Construction false
Construction Status Appraisal
Schools
Elementary Schools Odessa Elementary
Middle Schools Seven Springs Middle-Po
High Schools James Irvin Education Ctr-Po
Others
Pets Allowed Yes
Senior Community No
Ownership Fee Simple
Monthly Total Fees $69
Acceptable Financing Cash, Conventional, FHA, VA Loan
Membership Fee Required Required
Listing Terms Cash, Conventional, FHA, VA Loan
Special Listing Condition None
Read Less

© 2025 My Florida Regional MLS DBA Stellar MLS. All Rights Reserved.
Bought with BAST COMMERCIAL GROUP



