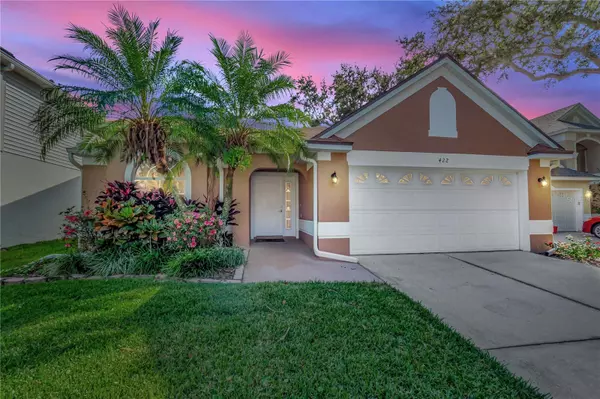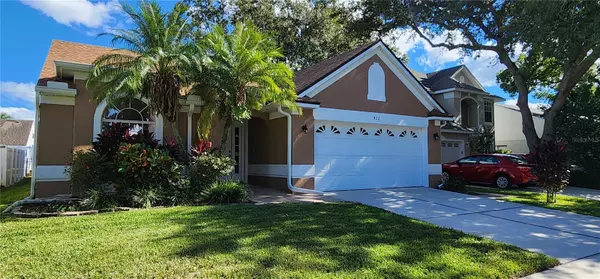For more information regarding the value of a property, please contact us for a free consultation.
422 FLATWOOD DR Winter Springs, FL 32708
Want to know what your home might be worth? Contact us for a FREE valuation!

Our team is ready to help you sell your home for the highest possible price ASAP
Key Details
Sold Price $430,000
Property Type Single Family Home
Sub Type Single Family Residence
Listing Status Sold
Purchase Type For Sale
Square Footage 2,274 sqft
Price per Sqft $189
Subdivision Tusca Oaks
MLS Listing ID O6151299
Sold Date 05/10/24
Bedrooms 3
Full Baths 2
Construction Status Appraisal,Financing,Inspections
HOA Fees $77/qua
HOA Y/N Yes
Originating Board Stellar MLS
Year Built 1997
Annual Tax Amount $2,384
Lot Size 5,227 Sqft
Acres 0.12
Property Description
One or more photo(s) has been virtually staged. Welcome to your dream home in the heart of Tuskawilla! This 3 bedroom, 2-bathroom residence, nestled in the desirable Tusca Oaks neighborhood, offers an array of features that will make every day a joy. ***Garage can be converted back at sellers expense if requested***
Step inside, and the spacious living area provides comfort and warmth, perfect for relaxing with your loved ones. The kitchen, a culinary haven, boasts modern stainless steel appliances (less than 2 years old) and elegant granite countertops, making every meal preparation a delight.
This home is not just a living space; it's an experience. Enjoy the abundance of natural light in the large sunroom, a tranquil oasis where you can unwind with a book or host gatherings with friends. The master bedroom is a true retreat, featuring ample space and an ensuite bathroom that is certain to please.
What sets this home apart is its versatility. It's been grandfathered in to run a daycare business, making it an ideal opportunity for entrepreneurs or those looking for a home-based business. Imagine the convenience and ease of managing your daycare venture right from the comfort of your own home.
Practicality meets style with a roof less than 2 years old and an AC unit less than 5 years old, ensuring worry-free living for years to come. The interior has been freshly painted, giving the entire home a welcoming atmosphere. And here's a bonus: the HOA fee covers front and side yard mowing, allowing you to enjoy your weekends without the hassle of lawn care.
Location? You couldn't ask for more. Tuskawilla is renowned for its excellent amenities and proximity to everything you need. Indulge in a culinary adventure with a plethora of restaurants nearby, or shop to your heart's content at the various shopping centers just moments away. Your new home is not just a dwelling; it's a gateway to a vibrant lifestyle.
Don't miss this opportunity to make this house your home. With its perfect blend of functionality, charm, and convenience, it's more than a house – it's the beginning of a new chapter in your life.
Location
State FL
County Seminole
Community Tusca Oaks
Zoning PUD
Interior
Interior Features Ceiling Fans(s), Eat-in Kitchen, High Ceilings, Primary Bedroom Main Floor, Skylight(s), Split Bedroom, Stone Counters, Thermostat
Heating Central
Cooling Central Air
Flooring Ceramic Tile, Laminate
Fireplace false
Appliance Dishwasher, Disposal, Dryer, Electric Water Heater, Microwave, Range, Refrigerator, Washer
Laundry Inside
Exterior
Exterior Feature Irrigation System, Rain Gutters, Sidewalk
Parking Features Converted Garage
Community Features Deed Restrictions
Utilities Available BB/HS Internet Available, Cable Available, Electricity Connected, Phone Available, Public, Sewer Connected, Street Lights, Water Connected
Amenities Available Pool
Roof Type Shingle
Porch Covered, Enclosed
Attached Garage false
Garage false
Private Pool No
Building
Entry Level One
Foundation Slab
Lot Size Range 0 to less than 1/4
Sewer Public Sewer
Water Public
Architectural Style Traditional
Structure Type Block,Stucco
New Construction false
Construction Status Appraisal,Financing,Inspections
Schools
Elementary Schools Keeth Elementary
Middle Schools Indian Trails Middle
High Schools Winter Springs High
Others
Pets Allowed Yes
HOA Fee Include Pool,Maintenance Grounds
Senior Community No
Ownership Fee Simple
Monthly Total Fees $77
Membership Fee Required Required
Special Listing Condition None
Read Less

© 2025 My Florida Regional MLS DBA Stellar MLS. All Rights Reserved.
Bought with CENTURY 21 INTEGRA



