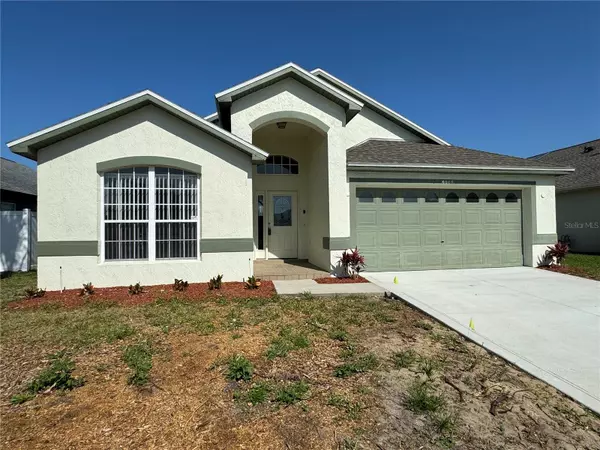For more information regarding the value of a property, please contact us for a free consultation.
8009 SE BOW CREEK RD Kissimmee, FL 34747
Want to know what your home might be worth? Contact us for a FREE valuation!

Our team is ready to help you sell your home for the highest possible price ASAP
Key Details
Sold Price $470,000
Property Type Single Family Home
Sub Type Single Family Residence
Listing Status Sold
Purchase Type For Sale
Square Footage 2,136 sqft
Price per Sqft $220
Subdivision Indian Creek Ph 02
MLS Listing ID S5088315
Sold Date 05/13/24
Bedrooms 5
Full Baths 4
Construction Status Financing
HOA Y/N No
Originating Board Stellar MLS
Year Built 2000
Annual Tax Amount $4,980
Lot Size 6,098 Sqft
Acres 0.14
Property Description
Priced to sell and back on the market due to buyer remorse, their loss is your gain! Renovated big and beautiful five-bedroom and four-bathroom home with its backyard pool located in Indian Creek with NO HOA fees! Perfect for a residential, vacation home, or long-term rental. It's tastefully renovated and ready to move in; all that's missing is you! As you enter this big and beautiful home, the garage door is to your right; the new kitchen is to your left, and a utility room with a washer and dryer. Straight into the impressive great room with new laminate flooring, sliding glass doors onto the lanai, and a fully screened-in pool area.
The first Master bedroom suite has a bathroom with dual sinks, a garden tub, a stand-alone shower, and private access to the pool. The Second master bedroom suite has an overtub shower and access to the pool. Three additional good-sized bedrooms share two hallway bathrooms with overtub showers. It has a new A/C in 2023 with a transferable warranty and a new roof in 2022.
The location is ideal as shops, schools, restaurants,s, and healthcare facilities are nearby. The closest shopping center is off Formosa Gardens Blvd, just 1 mile away, with grocery stores, restaurants, and fast food chains. 2.2 miles to Florida 429, 3.1 miles to I4, 3 miles to 417. Five miles to Animal Kingdom, 2.5 miles to Margaretta Ville Resort, and seven miles to the center of Celebration.
Did I mention it's just been renovated with a new kitchen, A/C, paint, and flooring? Plus, no HOA fees? See this beautiful home today!
Location
State FL
County Osceola
Community Indian Creek Ph 02
Zoning OPUD
Interior
Interior Features Ceiling Fans(s), Eat-in Kitchen, Living Room/Dining Room Combo, Open Floorplan, Split Bedroom, Walk-In Closet(s)
Heating Central, Electric
Cooling Central Air
Flooring Carpet, Ceramic Tile, Laminate
Furnishings Unfurnished
Fireplace false
Appliance Dishwasher, Disposal, Dryer, Washer
Exterior
Exterior Feature Sidewalk, Sliding Doors
Garage Spaces 2.0
Pool Deck, Gunite, In Ground, Screen Enclosure
Community Features Deed Restrictions, Playground, Sidewalks
Utilities Available BB/HS Internet Available, Cable Available, Electricity Connected, Natural Gas Available, Phone Available, Public, Sewer Connected, Street Lights, Water Connected
Amenities Available Playground, Pool
View Pool
Roof Type Shingle
Porch Enclosed, Patio
Attached Garage true
Garage true
Private Pool Yes
Building
Entry Level One
Foundation Slab
Lot Size Range 0 to less than 1/4
Sewer Public Sewer
Water Public
Architectural Style Contemporary
Structure Type Block,Stucco
New Construction false
Construction Status Financing
Schools
Elementary Schools Westside K-8
Middle Schools West Side
High Schools Celebration High
Others
Pets Allowed Cats OK, Dogs OK
Senior Community No
Pet Size Large (61-100 Lbs.)
Ownership Fee Simple
Acceptable Financing Cash, Conventional, VA Loan
Membership Fee Required None
Listing Terms Cash, Conventional, VA Loan
Num of Pet 4
Special Listing Condition None
Read Less

© 2025 My Florida Regional MLS DBA Stellar MLS. All Rights Reserved.
Bought with CENTURY 21 CARIOTI



