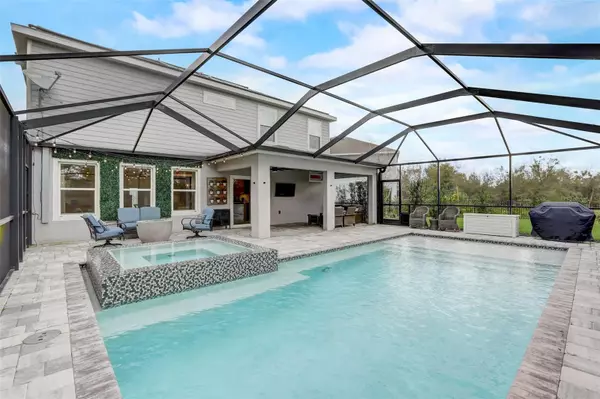For more information regarding the value of a property, please contact us for a free consultation.
30815 PARROT REEF CT Wesley Chapel, FL 33545
Want to know what your home might be worth? Contact us for a FREE valuation!

Our team is ready to help you sell your home for the highest possible price ASAP
Key Details
Sold Price $799,236
Property Type Single Family Home
Sub Type Single Family Residence
Listing Status Sold
Purchase Type For Sale
Square Footage 3,054 sqft
Price per Sqft $261
Subdivision Epperson Ranch South Ph 2H-2
MLS Listing ID T3506607
Sold Date 05/21/24
Bedrooms 5
Full Baths 4
Half Baths 1
Construction Status Financing
HOA Fees $78/qua
HOA Y/N Yes
Originating Board Stellar MLS
Year Built 2019
Annual Tax Amount $2,878
Lot Size 0.280 Acres
Acres 0.28
Property Description
Stunning 2-story 5 bedroom, 4.5 Bath & 2-car garage POOL home on an oversized treed homesite located in Epperson of Wesley Chapel! Loaded with many well appointed features making this home not only a place for families to live but also a fabulous entertainment home as well. Craftsman style detailed elevation with upgraded landscaping package & well manicured lawn gives this home a wonderful curb appeal. 8' entry door with designer glass insert welcomes you into nice deep foyer with a double-entry office (perfect for that homebased business or to work out of your home) separated away from the rest of the home. No waisted space! Tucked under the stairs is the powder bath for guests & extra storage space too! Generous size Great Room floorplan complete with living & dining areas. Living area includes a beautiful fireplace perfect for this time of year. Stylish & yet well planned kitchen with gorgeous gray cabinets & crown molding, Quarts countertop, honeycomb backsplash, upgraded black colored hardware with gooseneck faucet sink, multi purpose island with seating/serving space, cabinet storage on one end & shelving on the other end, contemporary style pendant lighting & recessed single bowl kitchen sink top off with STAINLESS STEEL kitchen appliances & walk-in closet pantry. Wood-like tile flooring throughout the first floor. Perfect multi-generational home with in-law suite including full bath on first floor. Bath could double as a pool bath. Family bedrooms are all upstairs along with the laundry room for convenience. Master wing extends along the entire rear wall with a en-suite including dual sink vanity & triple-headed large shower stall. Deep & wide master walk-in closet. 3 secondary bedrooms with bedrooms 3 & 4 sharing a private jack & jill bathroom. Separate secondary bath for bedroom & loft. Fabulous loft that can be used for media room, gaming, arts & crafts & more. Extra space between the rooms perfect for homework stations, decorative shelving, displaying artwork & more. Fully fenced-in rear yard . . . large enough for family fun & your 4-legged family members to romp & play. Huge screened-in lanai with upgraded pavers! Enjoy the sparkling & inviting pool all year around with included heat feature for pool & spa . . . heated predominately with solar panel but also has access to propane. Spa can easily sit 6 people with plenty of leg room. Pool is perfect for sunning with sun shelf, wading in the cool water & swimming! Generous size deck makes this area flexible for various activities whether entertaining, space for home gardening, play area & more. All of this plus located in a fabulous community!! So many community features with ultrafi internet included (fastest internet around), charter academies, solar streetlights, golf cart paths, miles of trails, green space, dog parks, tot lots, & more!! Epperson has brought the beach to you with a beach style lagoon including white sand, lounge chairs, beach activities, refreshment stand & more! Only just minutes from Publix, WireGrass Mall, Outlet Malls, eateries, banks, pet venues, etc. Call today for your PRIVATE showing!
Location
State FL
County Pasco
Community Epperson Ranch South Ph 2H-2
Zoning MPUD
Rooms
Other Rooms Den/Library/Office, Great Room, Inside Utility, Interior In-Law Suite w/No Private Entry, Loft
Interior
Interior Features High Ceilings, Kitchen/Family Room Combo, Living Room/Dining Room Combo, Open Floorplan, PrimaryBedroom Upstairs, Walk-In Closet(s), Window Treatments
Heating Electric, Propane, Solar
Cooling Central Air
Flooring Carpet, Laminate, Tile, Wood
Fireplaces Type Electric, Family Room
Furnishings Negotiable
Fireplace true
Appliance Dishwasher, Dryer, Microwave, Range, Washer
Laundry Inside, Laundry Room, Upper Level
Exterior
Exterior Feature Sidewalk, Sliding Doors
Garage Spaces 2.0
Pool Heated, In Ground, Screen Enclosure
Community Features Clubhouse, Deed Restrictions, Dog Park, Pool
Utilities Available BB/HS Internet Available, Cable Available, Fiber Optics, Propane, Public, Solar
Roof Type Shingle
Attached Garage true
Garage true
Private Pool Yes
Building
Story 2
Entry Level Two
Foundation Slab
Lot Size Range 1/4 to less than 1/2
Sewer Public Sewer
Water Public
Structure Type Concrete
New Construction false
Construction Status Financing
Others
Pets Allowed Yes
Senior Community No
Ownership Fee Simple
Monthly Total Fees $112
Acceptable Financing Cash, Conventional, FHA, VA Loan
Membership Fee Required Required
Listing Terms Cash, Conventional, FHA, VA Loan
Special Listing Condition None
Read Less

© 2025 My Florida Regional MLS DBA Stellar MLS. All Rights Reserved.
Bought with ENGEL & VOLKERS TAMPA DOWNTOWN



