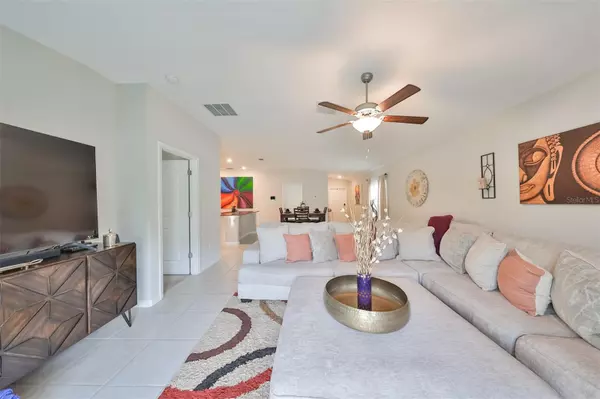For more information regarding the value of a property, please contact us for a free consultation.
5414 AMARYLLIS GARDEN ST Apollo Beach, FL 33572
Want to know what your home might be worth? Contact us for a FREE valuation!

Our team is ready to help you sell your home for the highest possible price ASAP
Key Details
Sold Price $350,000
Property Type Single Family Home
Sub Type Single Family Residence
Listing Status Sold
Purchase Type For Sale
Square Footage 1,841 sqft
Price per Sqft $190
Subdivision Leisey Sub
MLS Listing ID T3507983
Sold Date 05/22/24
Bedrooms 4
Full Baths 2
Construction Status Financing
HOA Fees $33/qua
HOA Y/N Yes
Originating Board Stellar MLS
Year Built 2022
Annual Tax Amount $8,408
Lot Size 5,662 Sqft
Acres 0.13
Lot Dimensions 50x115
Property Description
Revel in the comfort and peace of mind of a recently constructed home with this stunning 4-bedroom, 2-bath single family home with tons of curb appeal in pleasant Apollo Beach. The welcoming, family-friendly neighborhood boasts a community clubhouse that features a palm tree-surrounded resort pool, playground, and easy access to Highway 41, I-75, the Cypress Creek Golf Club, and world-class shopping and dining. Delightful architectural details, fresh green landscaping, solar pathway lights, and a double garage lead the way to an exquisite residence that's ideal for a young family, active seniors, or busy professionals. You'll love the gorgeous ceramic tile flooring and beautifully open living and dining space, complimented with glass sliding doors leading out to your lush outdoor entertainment area already equipped with vinyl privacy fencing. Your chef-inspired kitchen has all the most in-demand features, including stainless steel appliances, granite countertops, a spacious pantry, and an oversized kitchen island. Admire the comfortable, richly carpeted guest rooms (or home office or crafting space), with expansive closets, ceiling fans, and a bright and beautiful guest bath. An enviable owner's suite offers a relaxing escape as well as a captivating master bath with a double vanity. If you're in search of a stunningly move-in ready and low-maintenance home, don't miss your chance - call to schedule a private tour today!
Location
State FL
County Hillsborough
Community Leisey Sub
Zoning PD
Interior
Interior Features Ceiling Fans(s), Eat-in Kitchen, High Ceilings, Open Floorplan, Solid Surface Counters, Thermostat, Walk-In Closet(s), Window Treatments
Heating Central
Cooling Central Air
Flooring Carpet, Tile
Fireplace false
Appliance Dishwasher, Disposal, Dryer, Exhaust Fan, Gas Water Heater, Microwave, Range, Refrigerator, Washer
Laundry Inside
Exterior
Exterior Feature Irrigation System, Sidewalk, Sliding Doors
Garage Spaces 2.0
Community Features Pool, Sidewalks
Utilities Available BB/HS Internet Available, Cable Available, Electricity Available, Electricity Connected, Sewer Available, Sewer Connected, Street Lights, Underground Utilities, Water Connected
Roof Type Shingle
Attached Garage true
Garage true
Private Pool No
Building
Story 1
Entry Level One
Foundation Slab
Lot Size Range 0 to less than 1/4
Sewer Public Sewer
Water Public
Structure Type Stucco
New Construction false
Construction Status Financing
Schools
Elementary Schools Cypress Creek-Hb
Middle Schools Shields-Hb
High Schools Lennard-Hb
Others
Pets Allowed Yes
HOA Fee Include Pool
Senior Community No
Pet Size Extra Large (101+ Lbs.)
Ownership Fee Simple
Monthly Total Fees $33
Acceptable Financing Cash, Conventional, FHA, VA Loan
Membership Fee Required Required
Listing Terms Cash, Conventional, FHA, VA Loan
Num of Pet 2
Special Listing Condition None
Read Less

© 2025 My Florida Regional MLS DBA Stellar MLS. All Rights Reserved.
Bought with LOKATION



