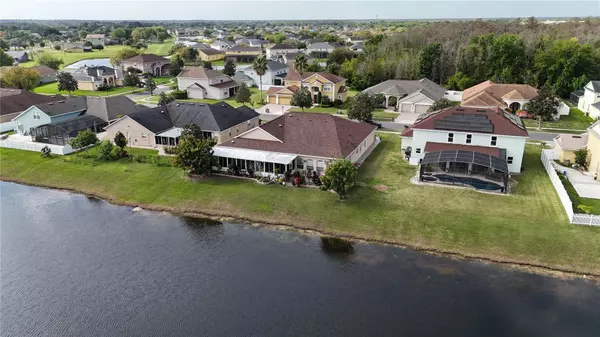For more information regarding the value of a property, please contact us for a free consultation.
2564 CHAPALA DR Kissimmee, FL 34746
Want to know what your home might be worth? Contact us for a FREE valuation!

Our team is ready to help you sell your home for the highest possible price ASAP
Key Details
Sold Price $540,000
Property Type Single Family Home
Sub Type Single Family Residence
Listing Status Sold
Purchase Type For Sale
Square Footage 4,198 sqft
Price per Sqft $128
Subdivision Brighton Lakes Ph I
MLS Listing ID OM671519
Sold Date 05/28/24
Bedrooms 4
Full Baths 3
Half Baths 1
Construction Status Inspections
HOA Fees $12/ann
HOA Y/N Yes
Originating Board Stellar MLS
Year Built 2003
Annual Tax Amount $5,571
Lot Size 10,018 Sqft
Acres 0.23
Property Description
Price Reduced!! A RARE FIND! One of the largest and most stunning Mediterranean style home designed with spaces for comfort and entertainment in the highly desired gated community of Brighton Lakes that has low association fees.
This one-story residence sits on a premium, water front lot and boasts 4198 sq ft under air, consisting of 3 car garages, 4 bedrooms, 3-1/2 bathrooms, a separate office with custom builtin desk and tall upper cabinets. The home has two custom built kitchens (one kosher), both have 58” tall upper cabinetry with glass doors, 2 dining rooms plus a nook, 2 family rooms, with the main family room that is situated across from kitchen has a built in fireplace. The other family room is gigantic and sunken. There is also a formal living room with built ins, a custom built dry bar for entertaining your guests, all under a luxurious, open floor plan with tall ceilings adorned with crown molding throughout. This magnificent home has lots of windows and 4 solar tubular skylights for natural light, hard wood and ceramic tile floors throughout (NO carpet). Both indoor kitchens feature granite countertops, stainless steel appliances, tons of custom cabinetry for ample storage, and a convenient breakfast bar. The huge Master bedroom consists of separate his and hers closets, separate his and hers sinks, large jetted tub and separate shower. There are three additional split bedrooms with 2 full bath and one 1/2 bath that provide ample space and convenience for family and guests.
For your outdoor entertainment, this home has a large brick paver patio for all your BBQ entertainment plus two large lanais enclosed with sliding vinyl windows, sliding glass doors, and boasts wood look porcelain tile floors all overlooking the tranquil and relaxing water views with no immediate neighbors in the back. There are also brick paver walkways around the home. The property has mature fruit trees: 2 avocados, 3 mangoes, longan, peach, loquats, etc. Additionally, there are too many features to mention.
Brighton Lakes offers a wealth of amenities, including an olympic-sized community pool, a well-equipped gym, a playground, and tennis courts, all perfect for your active lifestyle.
Don't miss out! Call today to schedule a private showing.
Location
State FL
County Osceola
Community Brighton Lakes Ph I
Zoning OPUD
Interior
Interior Features Ceiling Fans(s), High Ceilings, Open Floorplan, Vaulted Ceiling(s)
Heating Central
Cooling Central Air
Flooring Ceramic Tile, Hardwood
Fireplace true
Appliance Dishwasher, Disposal, Dryer, Electric Water Heater, Microwave, Range, Refrigerator, Washer
Laundry Laundry Room
Exterior
Exterior Feature Outdoor Kitchen, Sliding Doors
Garage Spaces 3.0
Utilities Available Public
Roof Type Shingle
Attached Garage true
Garage true
Private Pool No
Building
Story 1
Entry Level One
Foundation Slab
Lot Size Range 0 to less than 1/4
Sewer Public Sewer
Water Private
Structure Type Block
New Construction false
Construction Status Inspections
Others
Pets Allowed Cats OK, Dogs OK
Senior Community No
Ownership Fee Simple
Monthly Total Fees $12
Membership Fee Required Required
Special Listing Condition None
Read Less

© 2024 My Florida Regional MLS DBA Stellar MLS. All Rights Reserved.
Bought with EMMA JAY REALTY



