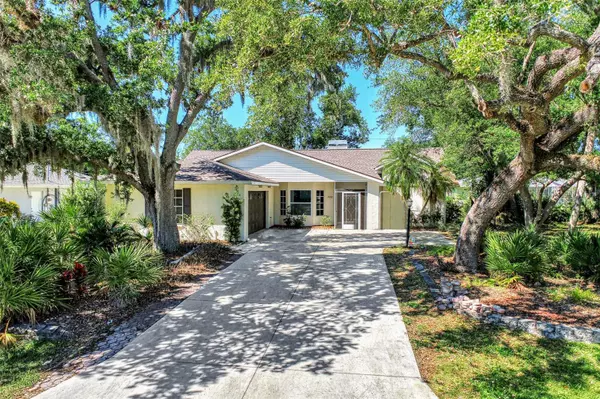For more information regarding the value of a property, please contact us for a free consultation.
21232 ALDERSON AVE Port Charlotte, FL 33952
Want to know what your home might be worth? Contact us for a FREE valuation!

Our team is ready to help you sell your home for the highest possible price ASAP
Key Details
Sold Price $315,000
Property Type Single Family Home
Sub Type Single Family Residence
Listing Status Sold
Purchase Type For Sale
Square Footage 1,768 sqft
Price per Sqft $178
Subdivision Port Charlotte Sec 027
MLS Listing ID C7490589
Sold Date 05/29/24
Bedrooms 3
Full Baths 2
Construction Status Appraisal,Financing,Inspections
HOA Y/N No
Originating Board Stellar MLS
Year Built 1991
Annual Tax Amount $4,938
Lot Size 10,018 Sqft
Acres 0.23
Lot Dimensions 80x125
Property Description
You'll love this delightful 3 bedroom, 2 bath, 2 car garage home nestled in the heart of Port Charlotte with the most peaceful serene park-like setting in back! Get ready to be captivated by its charm and functionality from the moment you step foot inside. Let's start with the exterior—where curb appeal meets convenience. As you pull up to this gem, you're greeted by a meticulously maintained facade and a two-car garage that conveniently faces the side, adding to the overall aesthetic appeal. The roof is brand spanking new, installed in 2023, ensuring both durability and style for years to come. Step inside, and prepare to be wowed by the inviting ambiance of the living room, complete with a cozy wood-burning fireplace—the perfect spot to gather around with loved ones on chilly evenings. With not one but two doors leading to the screened-in lanai, indoor-outdoor living has never been easier or more enjoyable. The separate dining room boasts a charming bump-out window, offering ample natural light and an airy atmosphere that's ideal for hosting dinner parties or intimate gatherings. And let's talk about the kitchen—prepare to unleash your inner chef in this culinary haven, equipped with stunning granite countertops, a pantry with convenient pull-out drawers, a pass-through window to the living room for seamless entertaining, and a dazzling glass tile backsplash that adds a touch of modern elegance. The refrigerator and microwave were upgraded in 2018, while the range and dishwasher were replaced in 2023! Water heater from 2018 too! As you make your way through the home, you'll find thoughtful details at every turn. The breakfast room features a charming bay window with wainscoting trim and recessed lighting, creating the perfect ambiance for enjoying your morning cup of coffee or a casual brunch with friends. And let's not forget about the master suite—a serene retreat that boasts a bump-out wall for added space and a luxurious master bathroom complete with dual sinks, a relaxing tub, and a walk-in shower—your own personal sanctuary to unwind and rejuvenate after a long day. Additional highlights include a guest bathroom with a tub and shower combination, a convenient laundry room equipped with a washer, dryer, a wet sink and cabinets for added storage, and proximity to top-rated schools, shopping, and entertainment—all within reach. Don't miss your chance to make this dream home yours! Call today to schedule your private showing and experience the epitome of Florida living firsthand!
Location
State FL
County Charlotte
Community Port Charlotte Sec 027
Zoning RSF3.5
Rooms
Other Rooms Breakfast Room Separate, Formal Dining Room Separate, Formal Living Room Separate
Interior
Interior Features Cathedral Ceiling(s), Eat-in Kitchen, Open Floorplan, Solid Surface Counters, Solid Wood Cabinets, Split Bedroom, Thermostat
Heating Central
Cooling Central Air
Flooring Carpet, Ceramic Tile, Hardwood
Fireplaces Type Living Room, Wood Burning
Furnishings Unfurnished
Fireplace true
Appliance Dishwasher, Disposal, Dryer, Microwave, Range, Refrigerator, Washer
Laundry Inside, Laundry Room
Exterior
Exterior Feature Lighting, Rain Gutters
Parking Features Driveway, Garage Faces Side
Garage Spaces 2.0
Utilities Available Cable Available, Electricity Connected, Phone Available, Public
Roof Type Shingle
Porch Covered, Front Porch, Patio, Rear Porch, Screened
Attached Garage true
Garage true
Private Pool No
Building
Lot Description In County, Paved
Story 1
Entry Level One
Foundation Slab
Lot Size Range 0 to less than 1/4
Sewer Septic Tank
Water Public
Architectural Style Florida
Structure Type Block,Stucco
New Construction false
Construction Status Appraisal,Financing,Inspections
Schools
Elementary Schools Neil Armstrong Elementary
Middle Schools Murdock Middle
High Schools Port Charlotte High
Others
Pets Allowed Yes
Senior Community No
Ownership Fee Simple
Acceptable Financing Cash, Conventional, FHA, VA Loan
Listing Terms Cash, Conventional, FHA, VA Loan
Special Listing Condition None
Read Less

© 2025 My Florida Regional MLS DBA Stellar MLS. All Rights Reserved.
Bought with RE/MAX HARBOR REALTY



