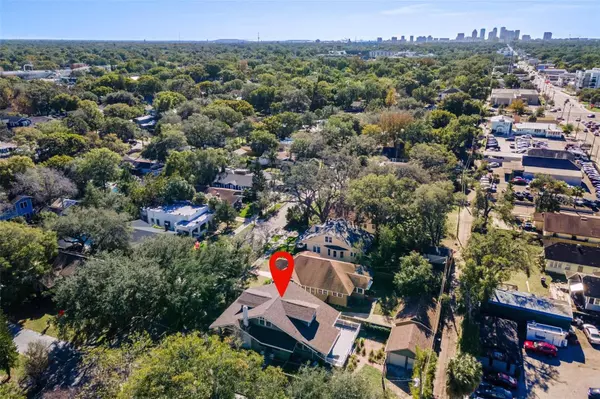For more information regarding the value of a property, please contact us for a free consultation.
5610 N SUWANEE AVE Tampa, FL 33604
Want to know what your home might be worth? Contact us for a FREE valuation!

Our team is ready to help you sell your home for the highest possible price ASAP
Key Details
Sold Price $745,000
Property Type Single Family Home
Sub Type Single Family Residence
Listing Status Sold
Purchase Type For Sale
Square Footage 2,244 sqft
Price per Sqft $331
Subdivision Suwanee Heights
MLS Listing ID U8225354
Sold Date 05/30/24
Bedrooms 4
Full Baths 3
Half Baths 1
Construction Status Inspections
HOA Y/N No
Originating Board Stellar MLS
Year Built 1926
Annual Tax Amount $11,108
Lot Size 7,405 Sqft
Acres 0.17
Property Description
Step into the charm of yesterday with the modern comforts you desire in this captivating 1926 Historic Seminole Heights bungalow. Welcoming you with a landscaped walkway to an expansive front porch perfect for leisurely moments on a swing, this residence encapsulates timeless appeal. Adore the curb appeal of the new roof, providing safety, energy efficiency and peace of mind. Inside, the classic yet functional floor plan unfolds, featuring engineered hardwood flooring and two recently replaced HVAC systems. The spacious living room showcases a brick fireplace set against a custom mantle surrounded by built in bookcases. The fusion of crown molding, window framing, recessed lighting, and surround sound combines the allure of the past with the modern elements of today. The adjacent dining room features a stunning coffered ceiling with modern lighting. Prepare to be delighted by the spacious, sun-soaked kitchen boasting shaker cabinets, gleaming granite countertops, stainless steel appliances, and an adjoining breakfast room offering a delightful space for morning coffee. A luxurious first-floor master suite bathes in natural light and includes a walk-in closet with built in shelving. The updated master bath boasts a lavish walk-in shower and marble-topped vanities. The first-floor guest suite has its own full en-suite bath, providing privacy and comfort. Ascend the spindled staircase to discover a versatile bonus room and two generously sized bedrooms, another full bath, and an abundance of additional storage space. Imagine the possibilities of utilizing this area for guests, extended family, or a dedicated home office. A third patio behind the house seamlessly transitions into your personal outdoor sanctuary. The expansive composite Trex deck is perfect for barbeques and entertainment. A brick walkway leads to a beautiful garden and seating alcove, also perfect for relaxation or entertainment. Completing this idyllic setting is a detached 2-car garage, adding both convenience and character to this exceptional property.
Location
State FL
County Hillsborough
Community Suwanee Heights
Zoning SH-RS
Rooms
Other Rooms Bonus Room, Breakfast Room Separate, Formal Living Room Separate
Interior
Interior Features Built-in Features, Ceiling Fans(s), Central Vaccum, Coffered Ceiling(s), Crown Molding, High Ceilings, Living Room/Dining Room Combo, Pest Guard System, Primary Bedroom Main Floor, Solid Wood Cabinets, Stone Counters, Thermostat, Walk-In Closet(s), Window Treatments
Heating Central, Electric
Cooling Central Air
Flooring Ceramic Tile, Hardwood
Fireplaces Type Masonry
Furnishings Unfurnished
Fireplace true
Appliance Dishwasher, Disposal, Dryer, Electric Water Heater, Gas Water Heater, Microwave, Range, Refrigerator, Tankless Water Heater, Washer
Laundry Laundry Room
Exterior
Exterior Feature Irrigation System, Rain Gutters, Sidewalk
Parking Features Driveway, Garage Faces Side, Oversized
Garage Spaces 2.0
Fence Wood
Community Features Park, Playground
Utilities Available Electricity Connected, Natural Gas Connected, Sewer Connected, Sprinkler Well
Roof Type Shingle
Porch Front Porch, Porch, Rear Porch, Side Porch
Attached Garage false
Garage true
Private Pool No
Building
Lot Description Corner Lot, Historic District, City Limits, Near Public Transit, Sidewalk, Street Brick, Paved
Story 2
Entry Level One
Foundation Crawlspace
Lot Size Range 0 to less than 1/4
Sewer Public Sewer
Water Public
Architectural Style Bungalow, Craftsman
Structure Type Wood Frame
New Construction false
Construction Status Inspections
Schools
Elementary Schools Seminole-Hb
Middle Schools Memorial-Hb
High Schools Hillsborough-Hb
Others
Pets Allowed Yes
Senior Community No
Ownership Fee Simple
Acceptable Financing Cash, Conventional
Listing Terms Cash, Conventional
Special Listing Condition None
Read Less

© 2024 My Florida Regional MLS DBA Stellar MLS. All Rights Reserved.
Bought with PREMIER SOTHEBYS INTL REALTY



