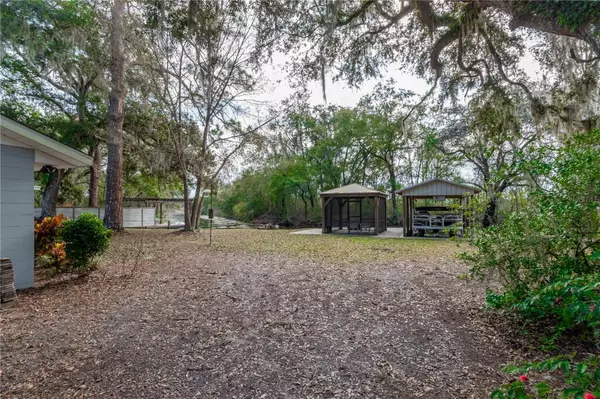For more information regarding the value of a property, please contact us for a free consultation.
19094 SE 162ND ST Weirsdale, FL 32195
Want to know what your home might be worth? Contact us for a FREE valuation!

Our team is ready to help you sell your home for the highest possible price ASAP
Key Details
Sold Price $414,900
Property Type Single Family Home
Sub Type Single Family Residence
Listing Status Sold
Purchase Type For Sale
Square Footage 1,853 sqft
Price per Sqft $223
Subdivision Tanglewood
MLS Listing ID G5073037
Sold Date 06/06/24
Bedrooms 3
Full Baths 2
Construction Status No Contingency
HOA Y/N No
Originating Board Stellar MLS
Year Built 1950
Annual Tax Amount $1,344
Lot Size 0.800 Acres
Acres 0.8
Lot Dimensions 100x174
Property Description
OWNER MOTIVATED for this rare opportunity! Don't miss out on this gem. Step into your dream home, meticulously maintained and priced to impress. Experience the epitome of water front living with direct access from the Ocklawaha River to the Harris Chain of Lakes. Immerse yourself in the serene ambiance of "Old Florida" as you unwind in your backyard oasis, complete with a canal, seawall, boat lift and screened room featuring brick pavers and electricity - all added in 2020 by the current owner. Marvel at the breathtaking river views from your dock, offering access to miles of navigable waters. Indulge in the modern comfort and style with a comprehensive remodel in 2019, including a new roof, A/C, flooring, paint, updated lighting, and granite counter tops. Elevate your lifestyle with gas appliances, a tankless hot water heater, Bosch dishwasher, and a cozy fireplace - all powered by a 500 gallon propane tank sunk in the front yard. Rest assured, with a Generac whole home generator (16W propane) you won't ever be inconvenienced with all these amenities. Conveniently located just minutes away from The Villages. This home boasts a spacious open floor plan, a gourmet kitchen with ample cabinet space, a walk-in pantry, and a versatile bonus room perfect for an office, den or sun-room. Enjoy the convenience of keyless entry on 3 doors, storm doors at the front and rear entry, and a comprehensive security system with cameras. Privacy is paramount with a partially fenced yard and thoughtful touches like custom window treatments and custom shoe racks in the second bedroom. With two additional sheds for storage, this home is ready for all your needs. This truly remarkable property awaits your visit.
Schedule a tour today to fully appreciate all it has to offer. Don't miss out. Click on the virtual tour now!
Custom shoe racks in the 2nd bedroom add a thoughtful touch ready to be removed if requested to do so. Very nicely done if you choose to keep them.
***The seller is offering an incredible chance for qualified buyers with a VA Entitlement to assume the existing mortgage. With a balance of approximately 233K and a jaw dropping interest rate of 2.375%, this deal is too good to pass up.
Location
State FL
County Marion
Community Tanglewood
Zoning R1
Rooms
Other Rooms Inside Utility
Interior
Interior Features Ceiling Fans(s), Living Room/Dining Room Combo, Open Floorplan, Solid Surface Counters, Thermostat, Window Treatments
Heating Heat Pump
Cooling Central Air
Flooring Luxury Vinyl
Fireplaces Type Gas, Living Room
Fireplace true
Appliance Disposal, Gas Water Heater, Microwave, Range, Refrigerator, Tankless Water Heater
Laundry Inside, Laundry Room
Exterior
Exterior Feature French Doors, Rain Gutters, Storage
Parking Features Covered
Fence Other
Utilities Available Cable Available, Cable Connected, Electricity Connected, Phone Available, Propane
Waterfront Description Canal - Freshwater
View Y/N 1
Water Access 1
Water Access Desc Canal - Freshwater,Lake - Chain of Lakes
View Trees/Woods, Water
Roof Type Shingle
Porch Covered, Patio, Rear Porch, Screened
Attached Garage false
Garage false
Private Pool No
Building
Lot Description Cul-De-Sac, Level
Story 1
Entry Level One
Foundation Slab
Lot Size Range 1/2 to less than 1
Sewer Septic Tank
Water Well
Architectural Style Ranch
Structure Type Block
New Construction false
Construction Status No Contingency
Schools
Elementary Schools Stanton-Weirsdale Elem. School
Middle Schools Lake Weir Middle School
High Schools Lake Weir High School
Others
Senior Community No
Ownership Fee Simple
Acceptable Financing Assumable, Cash, Conventional, FHA, VA Loan
Listing Terms Assumable, Cash, Conventional, FHA, VA Loan
Special Listing Condition None
Read Less

© 2025 My Florida Regional MLS DBA Stellar MLS. All Rights Reserved.
Bought with LPT REALTY



