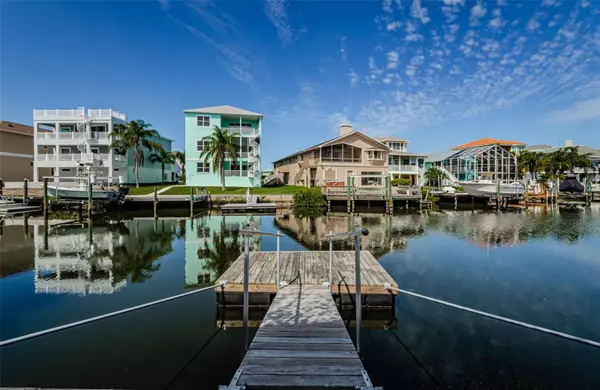For more information regarding the value of a property, please contact us for a free consultation.
6017 BAYWAY CT New Port Richey, FL 34652
Want to know what your home might be worth? Contact us for a FREE valuation!

Our team is ready to help you sell your home for the highest possible price ASAP
Key Details
Sold Price $753,000
Property Type Single Family Home
Sub Type Single Family Residence
Listing Status Sold
Purchase Type For Sale
Square Footage 3,496 sqft
Price per Sqft $215
Subdivision Gulf Harbors Sea Forest
MLS Listing ID T3504724
Sold Date 06/17/24
Bedrooms 5
Full Baths 3
Half Baths 1
Construction Status No Contingency
HOA Fees $88/mo
HOA Y/N Yes
Originating Board Stellar MLS
Year Built 1988
Annual Tax Amount $12,576
Lot Size 9,147 Sqft
Acres 0.21
Property Description
Welcome to your waterfront paradise in Gulf Harbors Sea Forest, nestled in the picturesque community of New Port Richey, Florida. This expansive 5-bedroom, 3-bathroom home boasts nearly 3500 square feet of living space, offering unparalleled views and endless possibilities for comfortable living. NO FLOOD INSURANCE REQUIRED
Situated on two canals with two docks, this multi-generational home is ideal for those seeking versatility and convenience. With two kitchens and separate entryways, it's perfect for accommodating in-law arrangements or simply enjoying spacious living with water vistas. The property's prime location at the end of a cul-de-sac ensures privacy and tranquility.
Designed with an open concept, the home features a wood-burning fireplace, adding warmth and charm to the living space. Enjoy the Florida lifestyle with close proximity to beaches, restaurants, boating, fishing, and various water sports activities.
Residents also gain access to exclusive amenities, including the private Gulf-Front Beach Club, clubhouse, heated pool, Jacuzzi, saunas, lighted tennis courts, volleyball, and shuffleboard.
This unique property offers the best of waterfront living, surrounded by water on two sides, with separate living areas on both floors. Whether you're looking for a spacious family home, an investment opportunity, or a tranquil retreat, this Gulf Harbors gem awaits your personal touch. Don't miss the chance to make this waterfront oasis your own. Schedule your showing today!
Location
State FL
County Pasco
Community Gulf Harbors Sea Forest
Zoning R4
Rooms
Other Rooms Den/Library/Office, Garage Apartment, Inside Utility, Interior In-Law Suite w/Private Entry
Interior
Interior Features Living Room/Dining Room Combo, Open Floorplan, Primary Bedroom Main Floor, PrimaryBedroom Upstairs, Skylight(s), Split Bedroom, Walk-In Closet(s)
Heating Central
Cooling Central Air
Flooring Carpet, Ceramic Tile
Fireplaces Type Living Room
Fireplace true
Appliance Dishwasher, Disposal, Microwave, Range, Refrigerator
Laundry Inside, Laundry Room
Exterior
Exterior Feature Rain Gutters, Sliding Doors
Parking Features Driveway
Garage Spaces 2.0
Community Features Clubhouse, Deed Restrictions, Golf Carts OK, Tennis Courts
Utilities Available BB/HS Internet Available, Cable Available, Electricity Available, Phone Available, Public
Amenities Available Clubhouse
Waterfront Description Canal - Saltwater
View Y/N 1
Water Access 1
Water Access Desc Canal - Saltwater
View Water
Roof Type Shingle
Attached Garage true
Garage true
Private Pool No
Building
Story 2
Entry Level Two
Foundation Block
Lot Size Range 0 to less than 1/4
Sewer Public Sewer
Water Public
Structure Type Block
New Construction false
Construction Status No Contingency
Schools
Elementary Schools Richey Elementary School
Middle Schools Gulf Middle-Po
High Schools Gulf High-Po
Others
Pets Allowed Cats OK, Dogs OK
HOA Fee Include Pool,Maintenance Grounds,Trash
Senior Community No
Ownership Fee Simple
Monthly Total Fees $88
Acceptable Financing Cash, Conventional
Membership Fee Required Required
Listing Terms Cash, Conventional
Special Listing Condition None
Read Less

© 2025 My Florida Regional MLS DBA Stellar MLS. All Rights Reserved.
Bought with DALTON WADE INC



