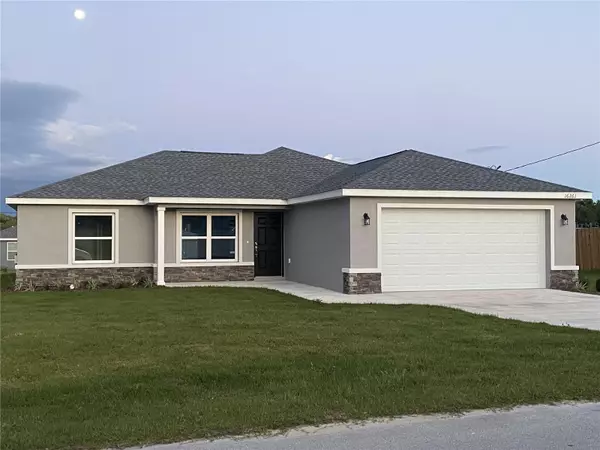For more information regarding the value of a property, please contact us for a free consultation.
1895 NE 38 ST Ocala, FL 34479
Want to know what your home might be worth? Contact us for a FREE valuation!

Our team is ready to help you sell your home for the highest possible price ASAP
Key Details
Sold Price $289,900
Property Type Single Family Home
Sub Type Single Family Residence
Listing Status Sold
Purchase Type For Sale
Square Footage 1,578 sqft
Price per Sqft $183
Subdivision Woodland Place
MLS Listing ID OM677071
Sold Date 06/24/24
Bedrooms 3
Full Baths 2
HOA Y/N No
Originating Board Stellar MLS
Year Built 2024
Annual Tax Amount $645
Lot Size 0.280 Acres
Acres 0.28
Lot Dimensions 97x125
Property Description
Under Construction. Stunning, new, and almost complete! Start packing the boxes now for your new home. This spacious 3/2/2 home features many amenities that you want including a large kitchen with island and bar top seating. The kitchen features wood cabinets and granite countertops as well as a large pantry for the groceries. The open floor plan is enhanced with the cathedral ceilings in the main area as well as the beautiful Luxury Vinyl flooring. The master bedroom has tray ceilings that help this become more than just a standard bedroom and the master bath features jack & jill sinks plus a walk-in shower with seamless enclosure. The additional bedrooms each are generously sized featuring large closets and the spare bathroom features a tub/shower combo. Exiting the rear of the home you find a rear porch simply perfect for entertaining or relaxing at the end of a long day. This home comes complete with a garage door opener and LED lighting throughout.
Location
State FL
County Marion
Community Woodland Place
Zoning R1
Interior
Interior Features Cathedral Ceiling(s), Ceiling Fans(s), Crown Molding, Open Floorplan, Solid Surface Counters, Solid Wood Cabinets, Split Bedroom, Tray Ceiling(s), Vaulted Ceiling(s), Walk-In Closet(s)
Heating Central, Electric
Cooling Central Air
Flooring Luxury Vinyl
Fireplace false
Appliance Dishwasher, Electric Water Heater, Range, Refrigerator
Laundry Electric Dryer Hookup, Laundry Room, Washer Hookup
Exterior
Exterior Feature Lighting
Garage Spaces 2.0
Utilities Available Electricity Connected, Sewer Connected, Water Connected
Roof Type Shingle
Attached Garage true
Garage true
Private Pool No
Building
Entry Level One
Foundation Slab
Lot Size Range 1/4 to less than 1/2
Builder Name ISC
Sewer Septic Tank
Water Public
Structure Type Block,Stone,Stucco
New Construction true
Others
Senior Community No
Ownership Fee Simple
Acceptable Financing Cash, Conventional, FHA, VA Loan
Listing Terms Cash, Conventional, FHA, VA Loan
Special Listing Condition None
Read Less

© 2025 My Florida Regional MLS DBA Stellar MLS. All Rights Reserved.
Bought with JOAN PLETCHER



