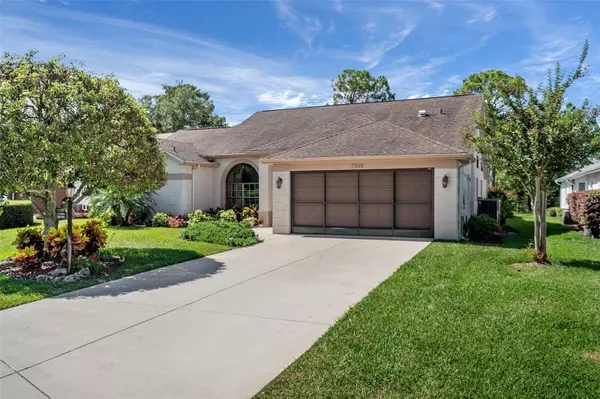For more information regarding the value of a property, please contact us for a free consultation.
7360 CLEARMEADOW DR Spring Hill, FL 34606
Want to know what your home might be worth? Contact us for a FREE valuation!

Our team is ready to help you sell your home for the highest possible price ASAP
Key Details
Sold Price $365,000
Property Type Single Family Home
Sub Type Single Family Residence
Listing Status Sold
Purchase Type For Sale
Square Footage 1,812 sqft
Price per Sqft $201
Subdivision Timber Pines
MLS Listing ID W7865117
Sold Date 06/26/24
Bedrooms 2
Full Baths 2
HOA Fees $314/mo
HOA Y/N Yes
Originating Board Stellar MLS
Year Built 1995
Annual Tax Amount $1,225
Lot Size 9,583 Sqft
Acres 0.22
Property Description
Active under contract accepting back up offers. Beautiful TURN KEY resort golf community home with no rear neighbors. You have to see this one owner home, with a hard to find Eldorado floor plan. This well maintained home sits on an oversized lot, large enough to add a private pool. The home backs up to conservation land so you will always enjoy the privacy that this lot has to offer. The open concept and high ceilings contribute to the natural light that flows through the home. There are views of the private backyard from every room. The split floor plan will afford your guests their own privacy with access to the second bathroom. The primary bedroom has access to it's own private screened-in lanai. This home offers Florida living at it's best. Just move in and start enjoying our resort style community with 4 golf courses, new pickleball courts, a multimillion dollar fitness and wellness center, 2 pools w/hot tubs, tennis, a full time restaurant, a performing arts center, 2 pro-shops, a driving range and 2 putting greens. All for a low HOA of 314.00 a month that includes high speed internet and cable. The roof is 2016 and the HVAC system is 2017. The golf cart is included.
Location
State FL
County Hernando
Community Timber Pines
Zoning PDP
Interior
Interior Features Ceiling Fans(s), Eat-in Kitchen, Kitchen/Family Room Combo, Living Room/Dining Room Combo, Open Floorplan, Primary Bedroom Main Floor, Solid Surface Counters, Thermostat, Walk-In Closet(s), Window Treatments
Heating Central, Electric
Cooling Central Air
Flooring Carpet, Ceramic Tile, Laminate
Fireplace false
Appliance Dishwasher, Dryer, Electric Water Heater, Microwave, Range, Refrigerator, Washer
Laundry Electric Dryer Hookup, Laundry Room
Exterior
Exterior Feature Irrigation System, Sprinkler Metered
Garage Spaces 2.0
Community Features Deed Restrictions, Dog Park, Fitness Center, Gated Community - Guard, Golf Carts OK, Golf, Pool, Restaurant, Tennis Courts
Utilities Available Cable Connected, Electricity Connected, Sewer Connected, Sprinkler Meter
Amenities Available Basketball Court, Golf Course, Pickleball Court(s), Recreation Facilities, Security, Spa/Hot Tub, Tennis Court(s)
Roof Type Shingle
Attached Garage true
Garage true
Private Pool No
Building
Entry Level One
Foundation Slab
Lot Size Range 0 to less than 1/4
Sewer Public Sewer
Water Public
Structure Type Block,Stucco
New Construction false
Others
Pets Allowed Cats OK, Dogs OK
HOA Fee Include Guard - 24 Hour,Cable TV,Common Area Taxes,Escrow Reserves Fund,Internet,Pool,Private Road,Recreational Facilities,Security
Senior Community Yes
Ownership Fee Simple
Monthly Total Fees $314
Acceptable Financing Cash, Conventional, VA Loan
Membership Fee Required Required
Listing Terms Cash, Conventional, VA Loan
Special Listing Condition None
Read Less

© 2025 My Florida Regional MLS DBA Stellar MLS. All Rights Reserved.
Bought with KW REALTY ELITE PARTNERS



