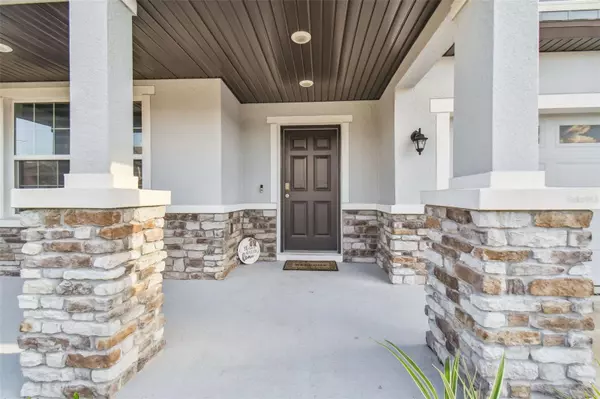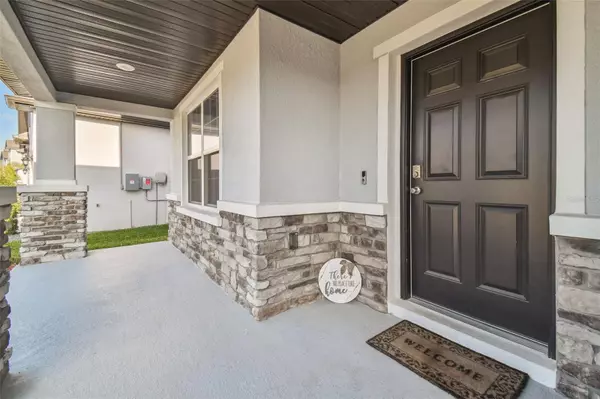For more information regarding the value of a property, please contact us for a free consultation.
8180 ABBY BROOKS CIR Wesley Chapel, FL 33545
Want to know what your home might be worth? Contact us for a FREE valuation!

Our team is ready to help you sell your home for the highest possible price ASAP
Key Details
Sold Price $560,000
Property Type Single Family Home
Sub Type Single Family Residence
Listing Status Sold
Purchase Type For Sale
Square Footage 3,059 sqft
Price per Sqft $183
Subdivision Epperson Ranch Ii
MLS Listing ID O6159536
Sold Date 06/28/24
Bedrooms 5
Full Baths 4
Half Baths 1
Construction Status Appraisal,Financing,Inspections
HOA Fees $75/qua
HOA Y/N Yes
Originating Board Stellar MLS
Year Built 2020
Annual Tax Amount $2,879
Lot Size 7,405 Sqft
Acres 0.17
Property Description
One or more photo(s) has been virtually staged. PRICE REDUCTION. Seller Motivated. Welcome to Epperson Ranch in Wesley Chapel, where luxury living meets resort-style amenities. This stunning two-story home is move-in ready and boasts 5 bedrooms, 4 full bathrooms, and a powder room, offering over 3000sqft of living space. Step inside and be greeted by the charming decorative exterior stone finish and a spacious front porch. The open-concept layout allows for easy entertaining, with a bonus room that can be personalized as a den, office, or dining room. The kitchen is a chef's dream, featuring a center island, upgraded backsplash, quartz countertops, 42-inch cabinets, and stainless-steel appliances, including a refrigerator, microwave, dishwasher, cooktop, and oven. The walk-in pantry provides ample storage space, and the upgraded luxury vinyl flooring adds a touch of elegance to the first floor. Enjoy the Florida weather on the huge screened-in, covered extended lanai, overlooking the large backyard. The first floor also includes a bedroom, bathroom, and powder room for added convenience. Upstairs, you'll find a double loft, laundry room with a washer and dryer included, 4 bedrooms, and 3 bathrooms. One of the bathrooms is a Jack and Jill style, ideal for families. The master bedroom is a retreat with a tray ceiling, en-suite bathroom featuring double sinks, a soaking bathtub, and a walk-in shower. The large walk-in closet offers ample storage space for your wardrobe. Living in Epperson Ranch comes with incredible perks. The quarterly HOA fee of only $225 includes high-speed internet with speeds up to 1 Gig and over 175 channels of cable TV. But that's not all – you'll have access to Epperson's Crystal Lagoon, the first residential crystal lagoon in the US. Spanning 7.5 acres, this water paradise offers swimming areas, relaxation spots, entertainment options, and various activities. The community also features Epperson's Eagle Lake Park, a clubhouse available for private rentals, a dock with a kayak launch, playgrounds, dog parks, a butterfly garden, and more. Don't miss this opportunity to live in a stunning home within a vibrant community that feels like a vacation destination year-round. Living here is just a short commute to KRATE, shopping, restaurants, the airport, downtown Tampa, and much more. Schedule your showing today and experience the best of Epperson Ranch living.
Location
State FL
County Pasco
Community Epperson Ranch Ii
Zoning MPUD
Rooms
Other Rooms Bonus Room, Loft
Interior
Interior Features Eat-in Kitchen, Kitchen/Family Room Combo, Open Floorplan, PrimaryBedroom Upstairs, Tray Ceiling(s), Walk-In Closet(s)
Heating Central
Cooling Central Air
Flooring Carpet, Ceramic Tile
Furnishings Unfurnished
Fireplace false
Appliance Cooktop, Dishwasher, Disposal, Dryer, Electric Water Heater, Microwave, Range, Refrigerator, Washer
Laundry Inside
Exterior
Exterior Feature Sidewalk
Garage Spaces 2.0
Community Features Clubhouse, Dog Park, Golf Carts OK, Irrigation-Reclaimed Water, Park, Playground, Pool, Restaurant, Sidewalks
Utilities Available Cable Available, Electricity Available
View Y/N 1
Water Access 1
Water Access Desc Lagoon
Roof Type Shingle
Porch Covered, Enclosed, Screened
Attached Garage true
Garage true
Private Pool No
Building
Story 2
Entry Level Two
Foundation Slab
Lot Size Range 0 to less than 1/4
Sewer Public Sewer
Water Public
Structure Type Block,Brick
New Construction false
Construction Status Appraisal,Financing,Inspections
Schools
Elementary Schools Wesley Chapel Elementary-Po
Middle Schools Thomas E Weightman Middle-Po
High Schools Wesley Chapel High-Po
Others
Pets Allowed Yes
HOA Fee Include Cable TV,Internet,Maintenance Grounds,Management,Pool,Recreational Facilities
Senior Community No
Ownership Fee Simple
Monthly Total Fees $75
Acceptable Financing Cash, Conventional, FHA, VA Loan
Membership Fee Required Required
Listing Terms Cash, Conventional, FHA, VA Loan
Special Listing Condition None
Read Less

© 2025 My Florida Regional MLS DBA Stellar MLS. All Rights Reserved.
Bought with LPT REALTY



