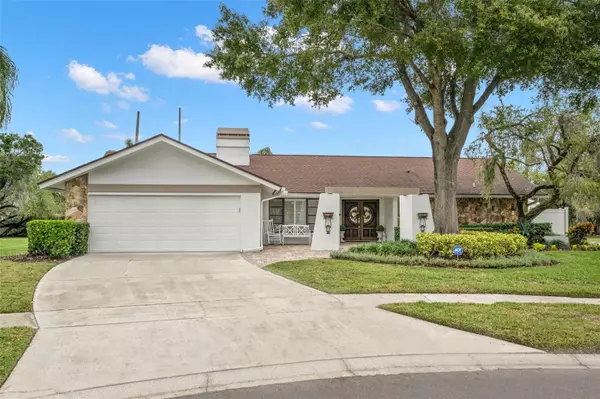For more information regarding the value of a property, please contact us for a free consultation.
4309 DEEPWATER LN Tampa, FL 33615
Want to know what your home might be worth? Contact us for a FREE valuation!

Our team is ready to help you sell your home for the highest possible price ASAP
Key Details
Sold Price $630,000
Property Type Single Family Home
Sub Type Single Family Residence
Listing Status Sold
Purchase Type For Sale
Square Footage 2,390 sqft
Price per Sqft $263
Subdivision Sweetwater Sub Second Add
MLS Listing ID T3488324
Sold Date 07/01/24
Bedrooms 3
Full Baths 2
Half Baths 1
Construction Status Inspections
HOA Fees $83/ann
HOA Y/N Yes
Originating Board Stellar MLS
Year Built 1982
Annual Tax Amount $9,894
Lot Size 0.320 Acres
Acres 0.32
Lot Dimensions 87.35x158
Property Description
Welcome to the private gated community of Sweetwater! This pool home is situated on an oversized 87.35x158 lot at the end of a quiet cul-de-sac. This 3 bedroom, 2.5 bathroom home has been beautifully maintained and is ready for its new owners! The entry foyer welcomes you into the home & opens up to the formal living room with views and access to the pool. The eat in kitchen has been nicely updated featuring granite countertops, stainless steel appliances & loads of cabinet space. Enjoy eating at the kitchen island, the breakfast nook or in the formal dining room! The home is great for entertaining with the kitchen overlooking the family room & easy access to the pool and backyard area. The split bedroom floor plan offers a quiet owners suite with 2 walk-in closets, dual vanities & walk-in shower plus a private courtyard area. The secondary bedrooms share a hall bathroom that doubles as the pool bath. The screen enclosed pool and patio has tons of seating and dining areas as well as a wet bar. Plenty of yard space! Conveniently located to Tampa International Airport, Tampa International Mall & Westshore Malls, and Rocky Point Golf Course.
Location
State FL
County Hillsborough
Community Sweetwater Sub Second Add
Zoning RSC-6
Interior
Interior Features Eat-in Kitchen, Kitchen/Family Room Combo, Primary Bedroom Main Floor, Solid Surface Counters, Solid Wood Cabinets, Split Bedroom, Walk-In Closet(s)
Heating Electric
Cooling Central Air
Flooring Bamboo, Ceramic Tile, Luxury Vinyl
Fireplaces Type Family Room, Wood Burning
Fireplace true
Appliance Cooktop, Dishwasher, Disposal, Dryer, Exhaust Fan, Microwave, Refrigerator, Washer
Laundry Inside, Laundry Room
Exterior
Exterior Feature Irrigation System, Rain Gutters, Sidewalk
Parking Features Driveway, Garage Door Opener
Garage Spaces 2.0
Pool In Ground
Community Features Deed Restrictions, Gated Community - No Guard
Utilities Available Cable Connected, Electricity Connected, Public, Street Lights, Water Connected
Roof Type Shingle
Attached Garage true
Garage true
Private Pool Yes
Building
Lot Description Cul-De-Sac, FloodZone, In County, Near Golf Course, Sidewalk, Street Dead-End, Paved, Private
Entry Level One
Foundation Slab
Lot Size Range 1/4 to less than 1/2
Sewer Public Sewer
Water Public
Structure Type Block
New Construction false
Construction Status Inspections
Schools
Elementary Schools Bay Crest-Hb
Middle Schools Webb-Hb
High Schools Alonso-Hb
Others
Pets Allowed Yes
Senior Community No
Ownership Fee Simple
Monthly Total Fees $83
Membership Fee Required Required
Special Listing Condition None
Read Less

© 2025 My Florida Regional MLS DBA Stellar MLS. All Rights Reserved.
Bought with STARLIGHT REALTY INC.



