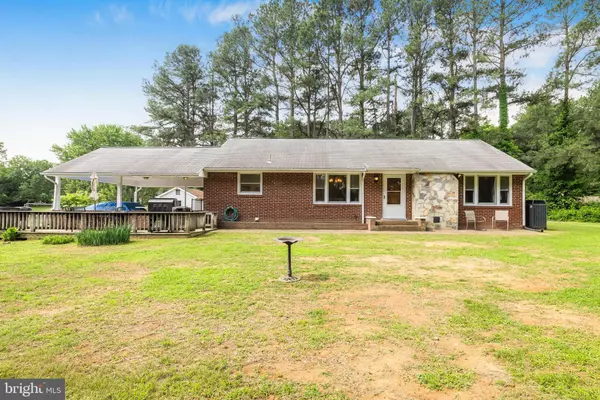For more information regarding the value of a property, please contact us for a free consultation.
20 SENECA LN Stafford, VA 22556
Want to know what your home might be worth? Contact us for a FREE valuation!

Our team is ready to help you sell your home for the highest possible price ASAP
Key Details
Sold Price $440,000
Property Type Single Family Home
Sub Type Detached
Listing Status Sold
Purchase Type For Sale
Square Footage 1,774 sqft
Price per Sqft $248
Subdivision None Available
MLS Listing ID VAST2028912
Sold Date 06/28/24
Style Ranch/Rambler
Bedrooms 3
Full Baths 1
HOA Y/N N
Abv Grd Liv Area 1,250
Originating Board BRIGHT
Year Built 1962
Annual Tax Amount $2,281
Tax Year 2017
Lot Size 1.750 Acres
Acres 1.75
Property Description
Enjoy country living on amazing fully fenced 1.75 acre lot. Convenient to major transportation routes and plentiful shopping options. Well maintained 3 bedroom brick home has open floor plan: family room open to dining room open to kitchen. Hardwood flooring, stone wood burning fireplace and recently installed LVP flooring in kitchen. You will enjoy the views of the expansive greenery and wooded border with fence behind. Outdoor deck perfect for BBQ and relaxing. Lower level has an additional recreation room, spacious finished laundry room and extra storage space off 2+ car deep garage. This property is a rare find! You will love the carport plus garage, outbuilding/workshop with electricity and large storage shed. Lawn tractor negotiable.
Location
State VA
County Stafford
Zoning A1
Rooms
Basement Outside Entrance, Heated, Partially Finished
Main Level Bedrooms 3
Interior
Interior Features Family Room Off Kitchen, Kitchen - Country, Entry Level Bedroom, Floor Plan - Open, Window Treatments, Wood Floors
Hot Water Electric
Heating Central
Cooling Central A/C
Flooring Hardwood
Fireplaces Number 1
Fireplaces Type Wood
Equipment Dryer, Refrigerator, Washer, Water Heater, Dishwasher, Oven/Range - Electric
Fireplace Y
Appliance Dryer, Refrigerator, Washer, Water Heater, Dishwasher, Oven/Range - Electric
Heat Source Electric
Laundry Lower Floor
Exterior
Parking Features Underground, Garage - Side Entry, Basement Garage
Garage Spaces 6.0
Fence Fully
Water Access N
View Trees/Woods
Roof Type Asphalt
Accessibility None
Attached Garage 2
Total Parking Spaces 6
Garage Y
Building
Lot Description Premium
Story 2
Foundation Block
Sewer Septic Exists
Water Well
Architectural Style Ranch/Rambler
Level or Stories 2
Additional Building Above Grade, Below Grade
New Construction N
Schools
Elementary Schools Garrisonville
Middle Schools A.G. Wright
High Schools Mountain View
School District Stafford County Public Schools
Others
Senior Community No
Tax ID 19 25D
Ownership Fee Simple
SqFt Source Estimated
Acceptable Financing Cash, Conventional, FHA, VA, VHDA
Listing Terms Cash, Conventional, FHA, VA, VHDA
Financing Cash,Conventional,FHA,VA,VHDA
Special Listing Condition Standard
Read Less

Bought with Leticia E Gattas • Samson Properties
GET MORE INFORMATION




