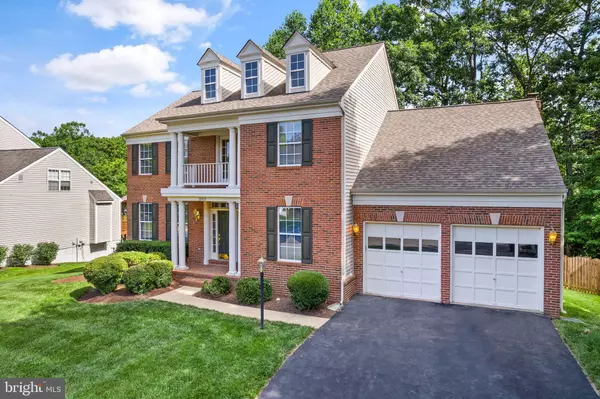For more information regarding the value of a property, please contact us for a free consultation.
15955 KENSINGTON PL Dumfries, VA 22025
Want to know what your home might be worth? Contact us for a FREE valuation!

Our team is ready to help you sell your home for the highest possible price ASAP
Key Details
Sold Price $730,000
Property Type Single Family Home
Sub Type Detached
Listing Status Sold
Purchase Type For Sale
Square Footage 3,401 sqft
Price per Sqft $214
Subdivision Brittany
MLS Listing ID VAPW2072826
Sold Date 07/15/24
Style Colonial
Bedrooms 4
Full Baths 2
Half Baths 1
HOA Fees $55/qua
HOA Y/N Y
Abv Grd Liv Area 2,926
Originating Board BRIGHT
Year Built 1997
Annual Tax Amount $7,342
Tax Year 2022
Lot Size 10,654 Sqft
Acres 0.24
Property Description
Open house cancelled on Sunday 6/16/24 since house is under contract!
Your dream home is ready for immediate move-in and summer enjoyment! With over 4,500 square feet, this stunning brick front colonial on a cul-de-sac road has been prepared just for you. Entire interior freshly painted, NEW white quartz countertops, gleaming hardwood floors on the two upper levels, NEW carpet on staircases and the basement, NEW light fixtures and hardware throughout. The main level features a valuable home office with built-in custom bookcases, living room that opens to the dining room and family room with built-in custom bookcases and gas fireplace that adjoins the cook’s kitchen and breakfast room. The pantry with custom shelving, main level laundry with additional storage and two car garage with utility sink showcases the livability of the house. Your deck spans the rear of the house and is offered privacy from a tree save area behind the home. The large, fully fenced rear yard is accessible from the deck or walkout basement. Detailed millwork is found in the formal living spaces and staircase, accenting the high-end feel of the house.
Upstairs the primary bedroom oasis starts with a sitting room with an attached balcony and leads to a large room with vaulted ceilings and matching walk-in closets. The primary bathroom features a soaking tub, separate shower, water closet and separate vanities. Three additional bedrooms and a hall bath with tub complete the upper level.
Possibilities are endless in your new basement with almost 500 square feet of finished recreation space, a rough-in for a future full bathroom and 3 unfinished areas for storage. Keeping your front yard green is seamless with the underground irrigation system. Access the neighborhood trail system just steps from your home. The Brittany Neighborhood Park, maintained by the Prince William Park Service provides pickleball, tennis and basketball courts, a playground and picnic tables at the entrance to your new neighborhood. Located near I-95 and just off 234 makes commuting a breeze. Multiple options for shopping, such as Target, Wegmans, Lidl, and dining are just minutes away! Don’t wait, this house won’t last long.
Location
State VA
County Prince William
Zoning R4
Rooms
Basement Partially Finished, Walkout Level
Interior
Hot Water Natural Gas
Heating Central
Cooling Central A/C
Fireplaces Number 1
Fireplace Y
Heat Source Natural Gas
Exterior
Parking Features Garage - Front Entry
Garage Spaces 4.0
Amenities Available Basketball Courts, Jog/Walk Path, Tennis Courts, Tot Lots/Playground, Volleyball Courts
Water Access N
Accessibility None
Attached Garage 2
Total Parking Spaces 4
Garage Y
Building
Story 3
Foundation Other
Sewer Public Sewer
Water Public
Architectural Style Colonial
Level or Stories 3
Additional Building Above Grade, Below Grade
New Construction N
Schools
School District Prince William County Public Schools
Others
HOA Fee Include Common Area Maintenance,Management
Senior Community No
Tax ID 8190-31-5794
Ownership Fee Simple
SqFt Source Assessor
Special Listing Condition Standard
Read Less

Bought with Irfan Haider • Express Realty USA LLC
GET MORE INFORMATION




