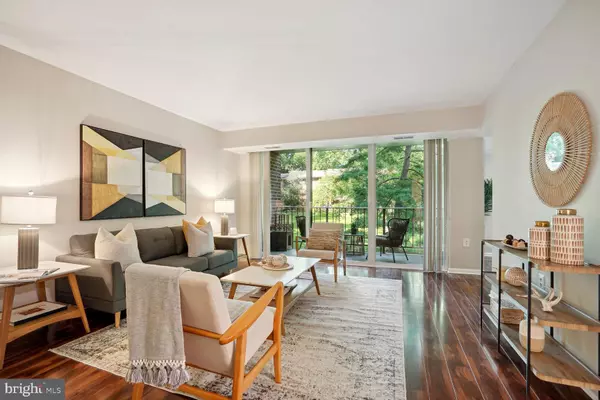For more information regarding the value of a property, please contact us for a free consultation.
1426 NORTHGATE SQ #1426-11C Reston, VA 20190
Want to know what your home might be worth? Contact us for a FREE valuation!

Our team is ready to help you sell your home for the highest possible price ASAP
Key Details
Sold Price $385,000
Property Type Condo
Sub Type Condo/Co-op
Listing Status Sold
Purchase Type For Sale
Square Footage 1,234 sqft
Price per Sqft $311
Subdivision Northgate Condo
MLS Listing ID VAFX2186288
Sold Date 07/17/24
Style Unit/Flat
Bedrooms 3
Full Baths 2
Condo Fees $590/mo
HOA Fees $68/ann
HOA Y/N Y
Abv Grd Liv Area 1,234
Originating Board BRIGHT
Year Built 1971
Annual Tax Amount $3,462
Tax Year 2023
Property Description
Be prepared to fall in LOVE! Rarely available 3 bedroom, 2 bathroom condo with ALL UTILITIES INCLUDED! Feel like you're on vacation every day when you come home to this move-in ready condo and enjoy the resort-like amenities of Reston. Largest unit in the community at 1234 sq ft with beautiful nature views and windows in every room. Updated kitchen offers Quartz Countertops, Stainless Steel Appliances, bright recessed lights, and white shaker style cabinets! Separate dining room. Gleaming floors in the common areas and brand-new carpet in the bedrooms. Fresh paint and new lighting throughout. Updated bathrooms. Large primary bedroom with ensuite bathroom and walk-in closet complete with custom organization! Enjoy your morning coffee or wind down at the end of the day on the oversized balcony with park-like views. Washer and Dryer in unit. TONS of storage with large closets in each bedroom, coat closet, and a huge storage closet in the hall. Pet friendly community.
This condo offers the perfect blend of peace and convenience. Exceptional amenities include easy access to Lake Anne Park, Barron Cameron Park, and Lake Fairfax Park. And access to sports facilities like volleyball, tennis, and basketball courts. Outdoor enthusiasts can explore numerous walking trails in the area, spend time at outdoor pools, or take advantage of additional recreational options. Conveniently located with easy access to Lake Anne Plaza, Wiehle-Reston Metro, Reston Town Center, and major commuter routes like Leesburg Pike, Dulles Toll Road, and Fairfax Co Pkwy.
Welcome Home!
Location
State VA
County Fairfax
Zoning 372
Rooms
Main Level Bedrooms 3
Interior
Hot Water Natural Gas
Heating Forced Air
Cooling Central A/C
Fireplace N
Heat Source Natural Gas
Exterior
Amenities Available Basketball Courts, Bike Trail, Club House, Common Grounds, Community Center, Jog/Walk Path, Lake, Party Room, Picnic Area, Pier/Dock, Pool - Indoor, Pool - Outdoor, Recreational Center, Soccer Field, Swimming Pool, Tennis Courts, Tot Lots/Playground
Water Access N
View Garden/Lawn, Panoramic, Park/Greenbelt
Roof Type Asphalt
Street Surface Paved
Accessibility None
Garage N
Building
Story 1
Unit Features Garden 1 - 4 Floors
Sewer Public Sewer
Water Public
Architectural Style Unit/Flat
Level or Stories 1
Additional Building Above Grade, Below Grade
New Construction N
Schools
Elementary Schools Forest Edge
Middle Schools Hughes
High Schools South Lakes
School District Fairfax County Public Schools
Others
Pets Allowed Y
HOA Fee Include Air Conditioning,All Ground Fee,Common Area Maintenance,Custodial Services Maintenance,Electricity,Ext Bldg Maint,Gas,Heat,Lawn Care Front,Lawn Care Rear,Lawn Care Side,Lawn Maintenance,Management,Parking Fee,Pool(s),Recreation Facility,Reserve Funds,Road Maintenance,Sewer,Snow Removal,Trash,Water
Senior Community No
Tax ID 0172 35260011C
Ownership Condominium
Special Listing Condition Standard
Pets Allowed Case by Case Basis
Read Less

Bought with Kelly Javid • EXP Realty, LLC



