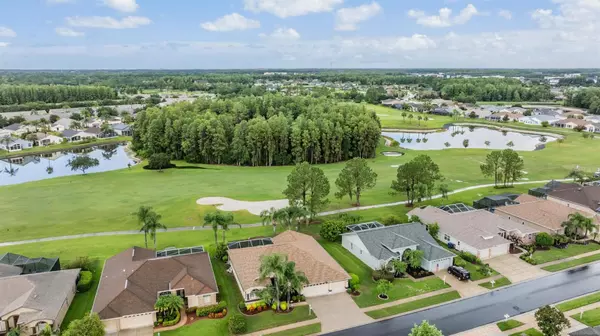For more information regarding the value of a property, please contact us for a free consultation.
1706 WINDING WILLOW DR Trinity, FL 34655
Want to know what your home might be worth? Contact us for a FREE valuation!

Our team is ready to help you sell your home for the highest possible price ASAP
Key Details
Sold Price $579,000
Property Type Single Family Home
Sub Type Single Family Residence
Listing Status Sold
Purchase Type For Sale
Square Footage 2,343 sqft
Price per Sqft $247
Subdivision Heritage Spgs Village 15
MLS Listing ID W7865819
Sold Date 07/31/24
Bedrooms 3
Full Baths 2
Construction Status Inspections
HOA Y/N No
Originating Board Stellar MLS
Year Built 2003
Annual Tax Amount $4,747
Lot Size 8,712 Sqft
Acres 0.2
Property Description
Gorgeous views of the 12th hole from your in-ground spa is something you can get used to! This beauty has easy-care tile throughout the entire home - the Kent 3 floorplan is one of the most sought-after in the community. A bright and sunny interior with multiple rooms to entertain, the living room has a wall of windows that view the oversized lanai. A separate dining room is located off the foyer and is for the entertainer with room for a large dining room table and china cabinets. Kitchen with a large island/counter provides breakfast bar seating and opens to a morning room with direct access to the screened-in lanai is the perfect place to start your day. The master suite also views the lanai with golf course views; large walk-in closet is a huge plus! The secondary bedrooms will exceed your expectations - use these rooms for your specific needs - a home office or perhaps a den. Your truly oversized outdoor oasis with golf course views includes a grilling station with granite countertops, built-in cabinets and sink. The 3-car garage gives you room for a golf cart or simple storage space. Newer system upgrades include a ROOF 2020 and AC 2018. 55 & FUN - LIVE THE HERITAGE SPRINGS LIFESTYLE - Resort style living at its absolute finest! Clubhouse with restaurant and bar, fitness, tennis, golf, cards, billiards, dancing and more! SUPERB TRINITY LOCATION, CLOSE TO BEACHES, DINING, SHOPPING, MEDICAL AND AIRPORT! Caution - Adults at Play!
Location
State FL
County Pasco
Community Heritage Spgs Village 15
Zoning MPUD
Interior
Interior Features Eat-in Kitchen, High Ceilings, Kitchen/Family Room Combo, Living Room/Dining Room Combo, Open Floorplan, Solid Surface Counters, Split Bedroom, Walk-In Closet(s)
Heating Electric
Cooling Central Air
Flooring Tile
Fireplace false
Appliance Dishwasher, Disposal, Dryer, Microwave, Range, Refrigerator, Washer
Laundry Inside, Laundry Room
Exterior
Exterior Feature Private Mailbox, Sidewalk, Sliding Doors, Sprinkler Metered
Garage Spaces 3.0
Community Features Clubhouse, Deed Restrictions, Fitness Center, Gated Community - Guard, Golf Carts OK, Golf, Pool, Restaurant, Sidewalks, Tennis Courts
Utilities Available Public
Amenities Available Clubhouse, Fitness Center, Gated, Golf Course, Optional Additional Fees, Pool, Recreation Facilities, Shuffleboard Court, Spa/Hot Tub, Tennis Court(s)
Roof Type Shingle
Attached Garage true
Garage true
Private Pool No
Building
Entry Level One
Foundation Slab
Lot Size Range 0 to less than 1/4
Sewer Public Sewer
Water Public
Structure Type Block,Stucco
New Construction false
Construction Status Inspections
Others
Pets Allowed Cats OK, Dogs OK
HOA Fee Include Common Area Taxes,Pool,Management,Private Road,Recreational Facilities
Senior Community Yes
Ownership Fee Simple
Monthly Total Fees $275
Acceptable Financing Cash, Conventional
Membership Fee Required None
Listing Terms Cash, Conventional
Num of Pet 2
Special Listing Condition None
Read Less

© 2025 My Florida Regional MLS DBA Stellar MLS. All Rights Reserved.
Bought with KELLER WILLIAMS TAMPA PROP.



