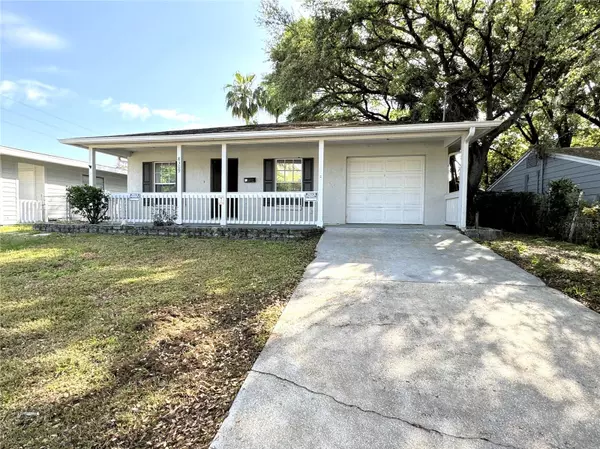For more information regarding the value of a property, please contact us for a free consultation.
8309 N ALASKA ST Tampa, FL 33604
Want to know what your home might be worth? Contact us for a FREE valuation!

Our team is ready to help you sell your home for the highest possible price ASAP
Key Details
Sold Price $445,000
Property Type Single Family Home
Sub Type Single Family Residence
Listing Status Sold
Purchase Type For Sale
Square Footage 2,170 sqft
Price per Sqft $205
Subdivision Sulphur Spgs Add
MLS Listing ID T3512446
Sold Date 09/05/24
Bedrooms 5
Full Baths 3
Construction Status Financing,Inspections
HOA Y/N No
Originating Board Stellar MLS
Year Built 2001
Annual Tax Amount $4,355
Lot Size 9,583 Sqft
Acres 0.22
Lot Dimensions 100x95
Property Description
LOOKING FOR A HOME WITH MOTHER-IN-LAW QUARTERS? THIS PROPERTY HAS A MAIN HOUSE, 3/2/1 WITH 1410sf LIVING AREA, 1 CAR GARAGE WITH DOOR OPENER & WASHER/DRYER IN GARAGE. KITCHEN HAS PLENTY OF WORK SPACE, MICROWAVE ABOVE STOVE, DISPOSAL & SS DOUBLE SINKS. CEILING FANS, WALK IN CLOSET, WINDOW TREATMENTS & SECURITY SYSTEM. MOTHER-IN-LAW HOUSE HAS 760sf, 2 BEDS, 1 BATH, 1 CAR GARAGE WITH DOOR OPENER, SEPERATE LAUNDRY ROOM WITH BUILT IN CABINETS, CONCRETE BLOCK WITH HARDY BOARD SIDING. BOTH HOUSES HAVE FENCED IN BACK YARDS. IF YOU DON'T NEED A SEPERATE SUITE FOR FAMILY, RENT OUT THE SMALLER ONE FOR ADDED INCOME. **THIS PROPERTY QUALIFIES FOR THE DREAM MAKER PROGRAM, IT WILL PAY 2 DISCOUNT POINTS UP TO A MAX OF $4500 IN CLOSING COSTS & PREPAIDS OR THE FUNDS MAY BE USED TO BUY DOWN THE INTEREST RATE, THIS PROGRAM REMOVES NEGATIVE CREDIT SCORE, PROPERTY TYPE AND LOAN TO VALUE PRICING ADJUSTERS** BOTH ARE MOVE IN READY, CALL TODAY TO GET MORE INFORMATION ON THE DREAM MAKER PROGRAM!
Location
State FL
County Hillsborough
Community Sulphur Spgs Add
Zoning RS-50
Interior
Interior Features Ceiling Fans(s), Living Room/Dining Room Combo, Walk-In Closet(s)
Heating Central, Electric
Cooling Central Air
Flooring Ceramic Tile, Laminate
Fireplace false
Appliance Dishwasher, Disposal, Dryer, Electric Water Heater, Microwave, Range, Refrigerator, Washer
Laundry In Garage
Exterior
Exterior Feature Rain Gutters
Garage Spaces 1.0
Utilities Available Cable Available, Electricity Connected, Fire Hydrant, Sewer Connected, Water Connected
Roof Type Shingle
Attached Garage true
Garage true
Private Pool No
Building
Story 1
Entry Level One
Foundation Slab
Lot Size Range 0 to less than 1/4
Sewer Public Sewer
Water Public
Structure Type Concrete,Wood Siding
New Construction false
Construction Status Financing,Inspections
Schools
Elementary Schools Sulphur Springs-Hb
Middle Schools Sligh-Hb
High Schools Chamberlain-Hb
Others
Pets Allowed Cats OK, Dogs OK
Senior Community No
Ownership Fee Simple
Acceptable Financing Cash, Conventional, FHA, VA Loan
Membership Fee Required None
Listing Terms Cash, Conventional, FHA, VA Loan
Special Listing Condition None
Read Less

© 2025 My Florida Regional MLS DBA Stellar MLS. All Rights Reserved.
Bought with GREAT WESTERN REALTY

