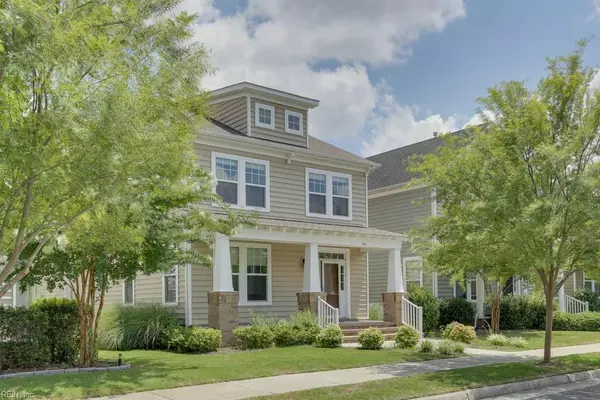For more information regarding the value of a property, please contact us for a free consultation.
346 Harmony DR Portsmouth, VA 23701
Want to know what your home might be worth? Contact us for a FREE valuation!

Our team is ready to help you sell your home for the highest possible price ASAP
Key Details
Sold Price $349,900
Property Type Single Family Home
Sub Type Detached
Listing Status Sold
Purchase Type For Sale
Square Footage 2,112 sqft
Price per Sqft $165
Subdivision New Port
MLS Listing ID 10541931
Sold Date 09/20/24
Style Transitional
Bedrooms 4
Full Baths 2
Half Baths 1
HOA Fees $325/mo
HOA Y/N Yes
Year Built 2017
Annual Tax Amount $3,660
Property Description
This delightful home boasts an open floor plan with a fully-equipped kitchen featuring granite countertops, custom cabinetry, stainless steel appliances, and a center island. The separate dining area and cozy living room are wonderful for hosting gatherings. The upper level offers an open loft that would be great for an office, playroom, or additional living space, a master bedroom with tray ceilings, a walk-in closet, and dual vanities, plus three additional bedrooms. Notable extras include an attached garage, a covered patio with a ceiling fan, and a tankless water heater. Be sure to explore the community amenities, including a clubhouse, fitness center, swimming pool, and playground.
Location
State VA
County Portsmouth
Area 21 - Central Portsmouth
Rooms
Other Rooms Attic, Breakfast Area, Loft, PBR with Bath, Office/Study, Pantry, Porch, Utility Room
Interior
Interior Features Primary Sink-Double, Scuttle Access, Walk-In Closet
Hot Water Gas
Heating Nat Gas
Cooling Central Air
Flooring Carpet, Laminate/LVP
Appliance Dishwasher, Microwave, Elec Range, Refrigerator
Exterior
Parking Features Garage Att 1 Car, Off Street, Driveway Spc
Garage Description 1
Fence None
Pool No Pool
Waterfront Description Not Waterfront
Roof Type Asphalt Shingle
Building
Story 2.0000
Foundation Slab
Sewer City/County
Water City/County
Schools
Elementary Schools Victory Elementary
Middle Schools Cradock Middle
High Schools Manor High
Others
Senior Community No
Ownership Simple
Disclosures Disclosure Statement
Special Listing Condition Disclosure Statement
Read Less

© 2025 REIN, Inc. Information Deemed Reliable But Not Guaranteed
Bought with 1st Class Real Estate Flagship



